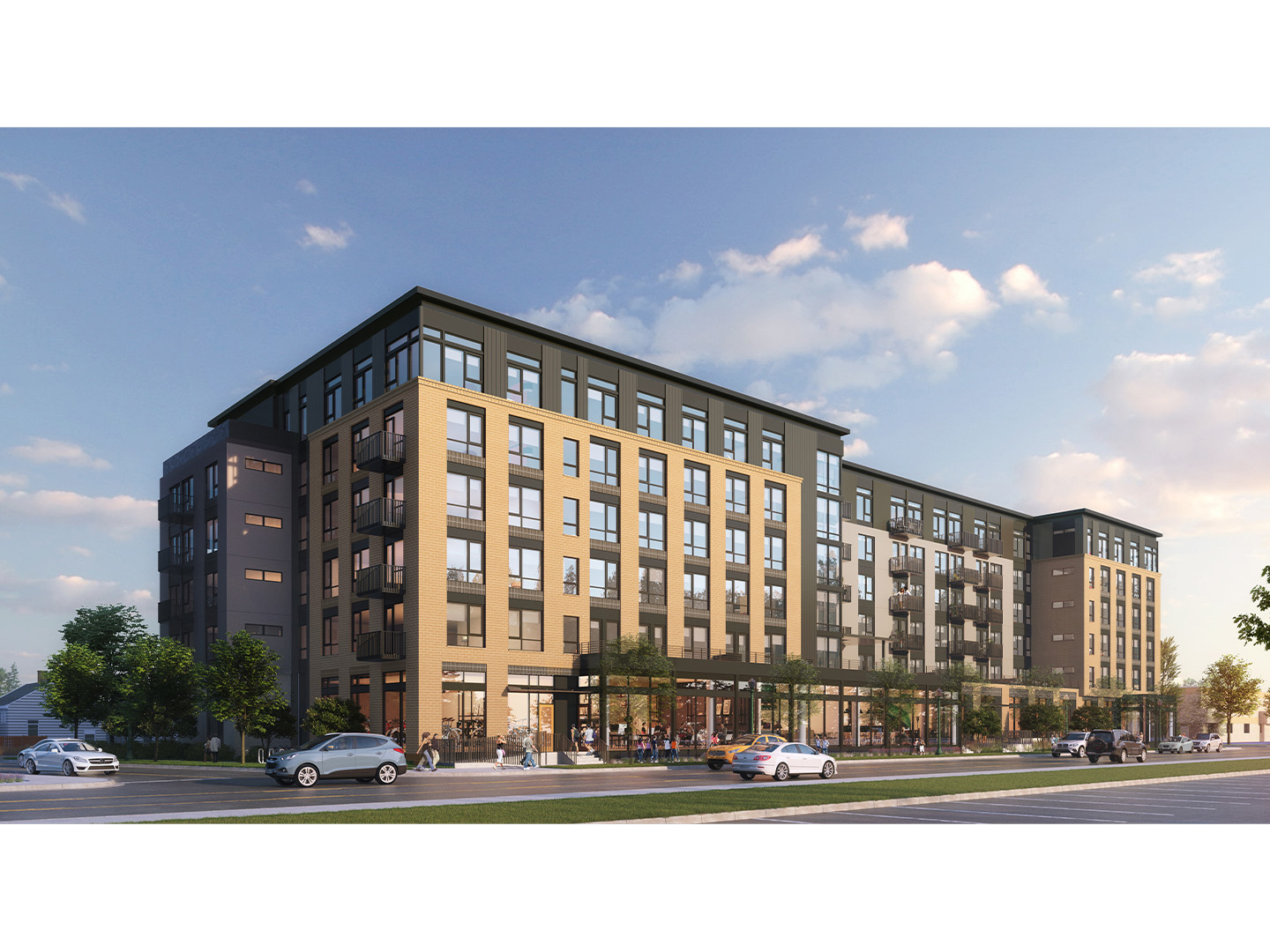





Riverline – Phase II
Working with a return client from an adjacent apartment building, this 6-story project was designed as a second phase to the previous development, expanding on the available housing and amenities in the neighborhood. The design and materiality are meant to complement the adjacent building while not replicating, creating a refined character.
The broken S-shaped plan maximizes the building floor plate, providing 127 units while increasing the number of desirable corner units with glazing on two sides. At the podium level, the building steps back along River St breaking up the massing and minimizing the perceived volume at the street level. Individual unit decks and a residential amenity deck at the podium provide views toward the river.
The building is further broken down a the short ends by splitting the elevation into two contrasting volumes of heavy brick and lighter gray stucco. Brick grounds the building while dark gray ribbed metal panels at the top story break down the perceived height of the building. Sleek glass and metal volumes project out from the building like a jewel box at grade to highlight commercial and amenity spaces activating the streetscape.

