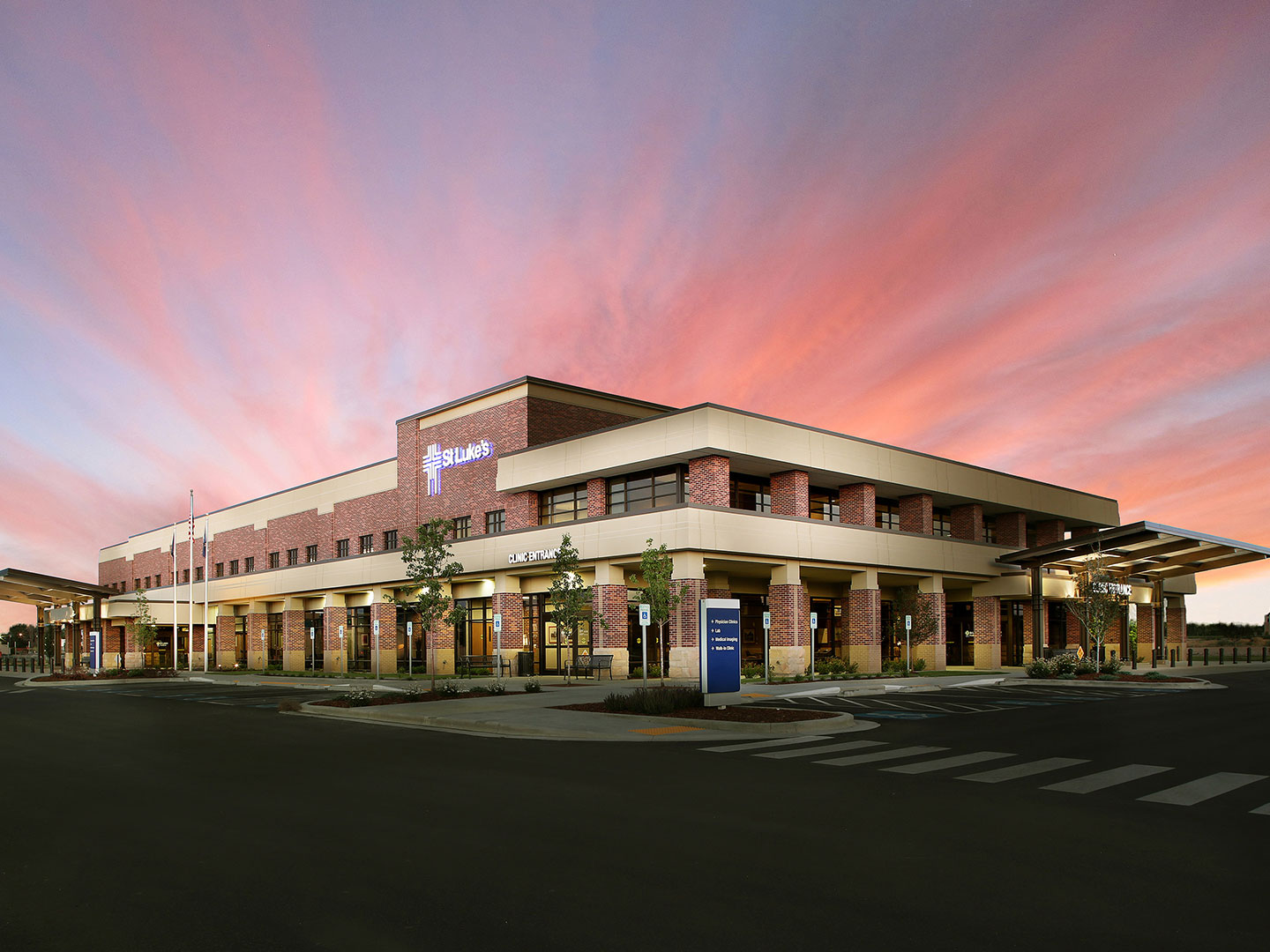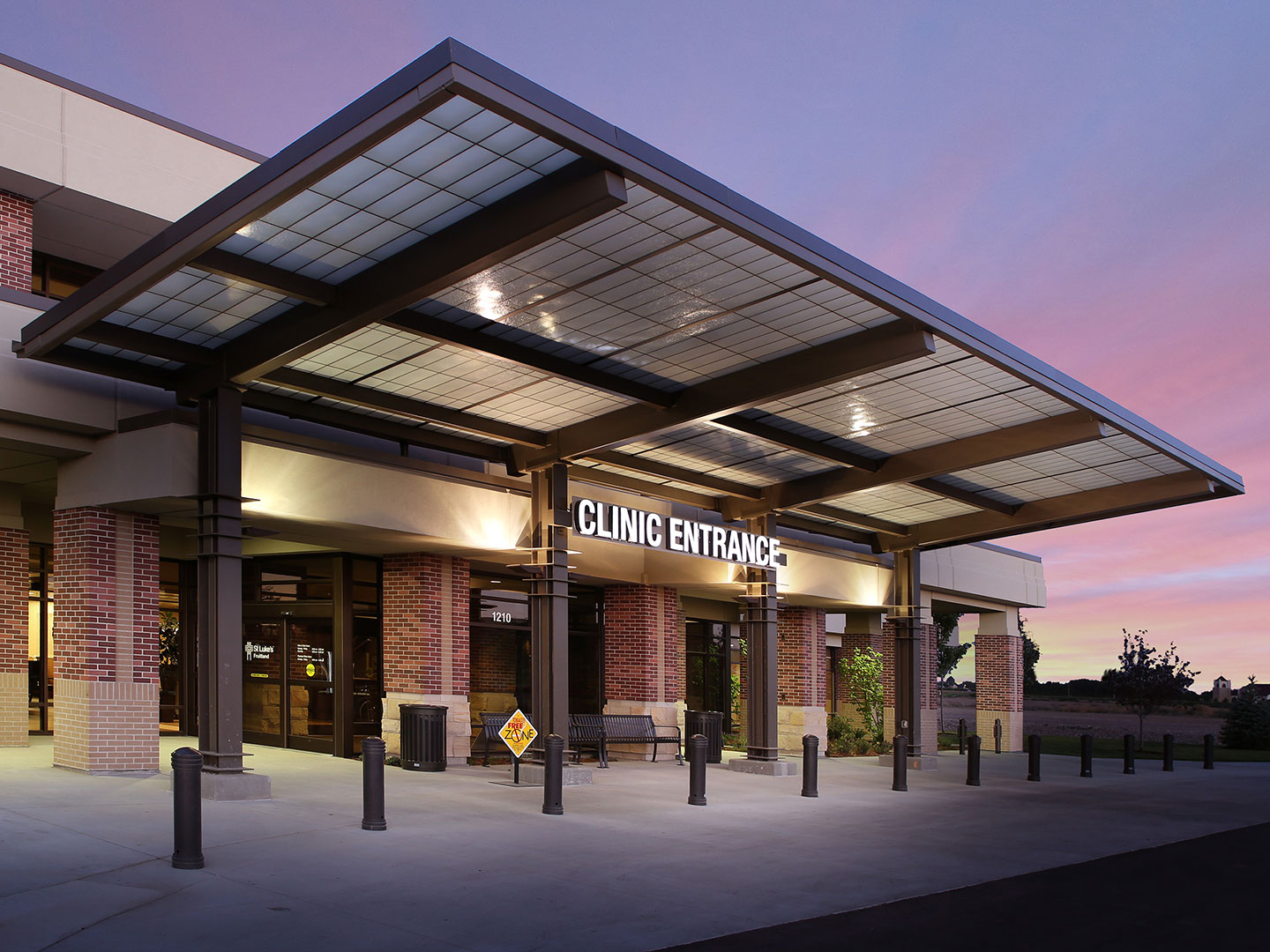









St. Luke’s Fruitland
The 90,000 square foot building consists of a standalone emergency department, physician clinics, conference and education spaces, and an imaging suite. The building is the first phase of a master-planned development which will eventually become a full-service hospital with cancer treatment capabilities and inpatient beds.
The building envelope design consists of a highly efficient balloon framed wall system with St. Luke’s signature blended brick, sandstone and stucco accents, and a high-performance window system. Liquid-applied air barriers and continuous insulation system enhance energy efficiency and patient comfort.
Gary Sorensen, Project Manager and Principal in Charge (Hummel Architects); Houston Bugastch, Architect of Record.

