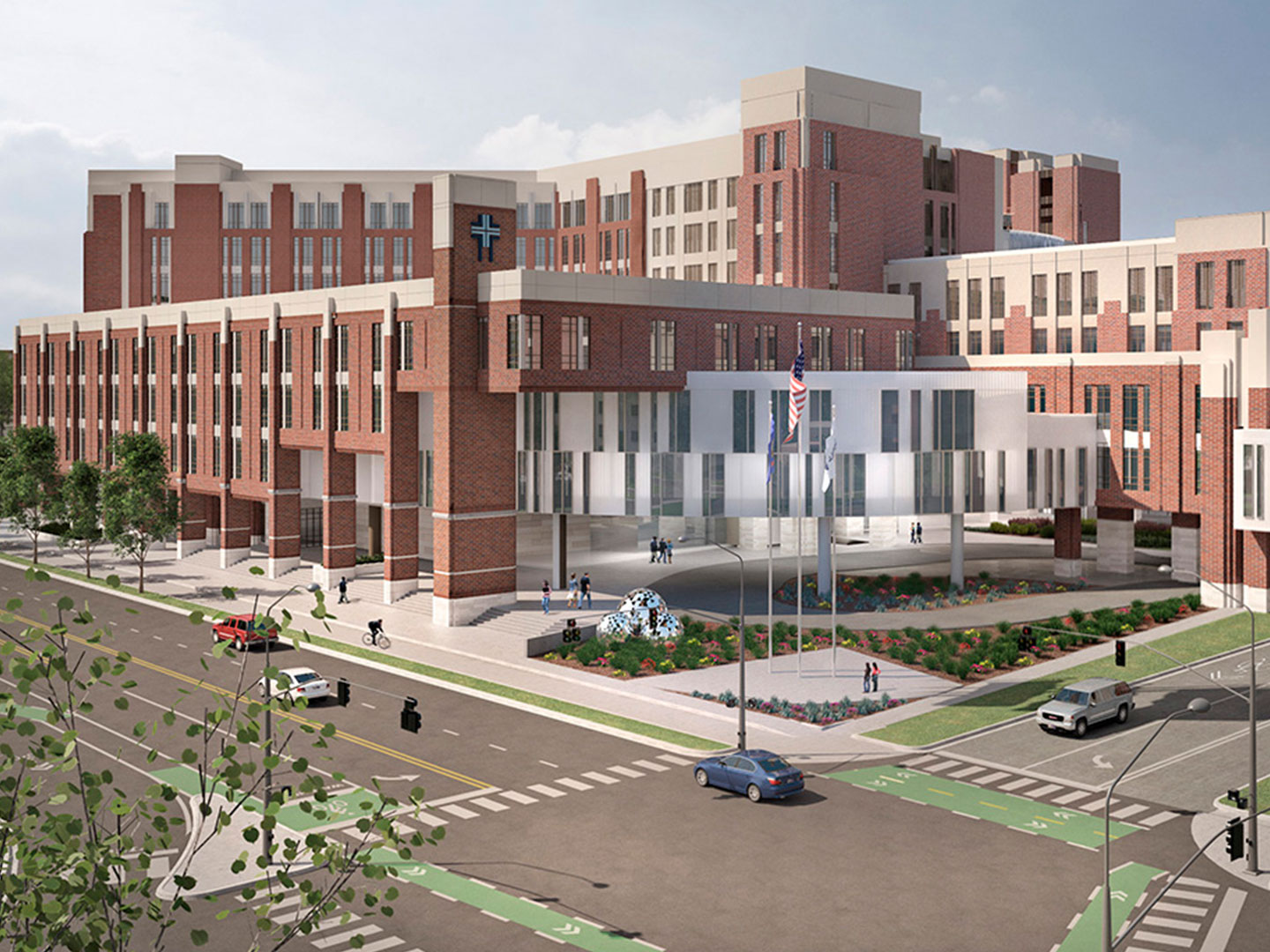















St. Luke’s Downtown Campus Master Plan
In 2009, St. Luke’s Health System embarked on a master planning effort to align the needs of the healthcare organization’s flagship campus with its patient care delivery model.
Currently under construction, the approximately one million square foot, multi-phase, eight-year master plan, will modernize the existing facility and add needed medical office space, state-of-the-art surgical facilities, and provide modern inpatient bed capacity to carry the facility beyond 2030.
Gary Sorensen, Principal in Charge; Hummel Architects, Architect of Record.
Renderings courtesy of Architectural Nexus.

