


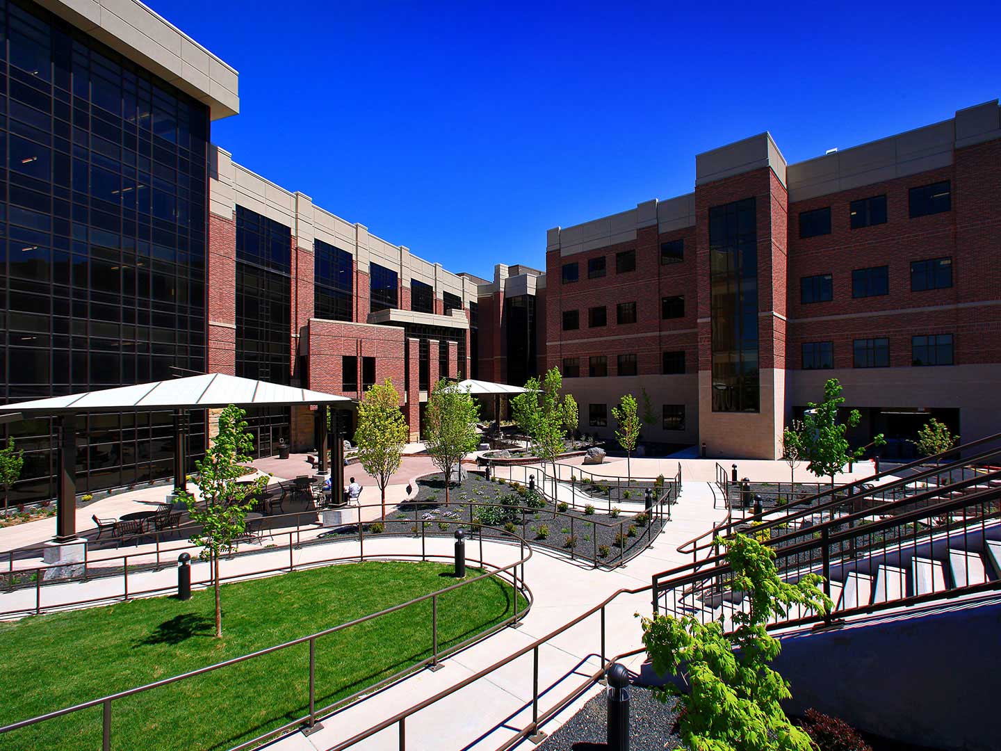

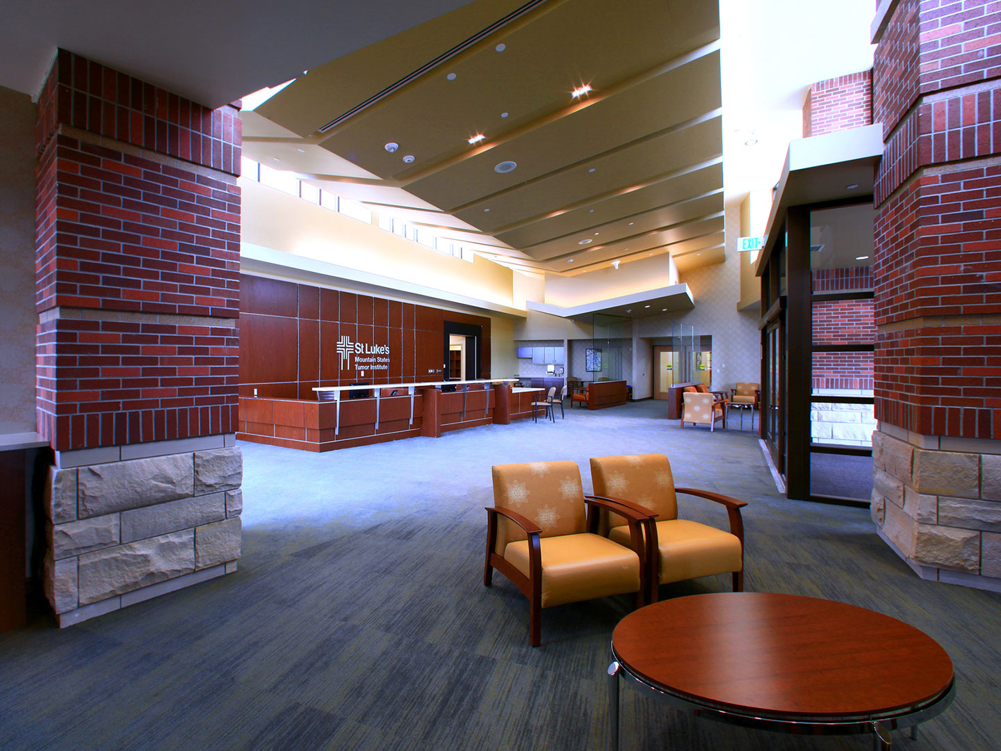



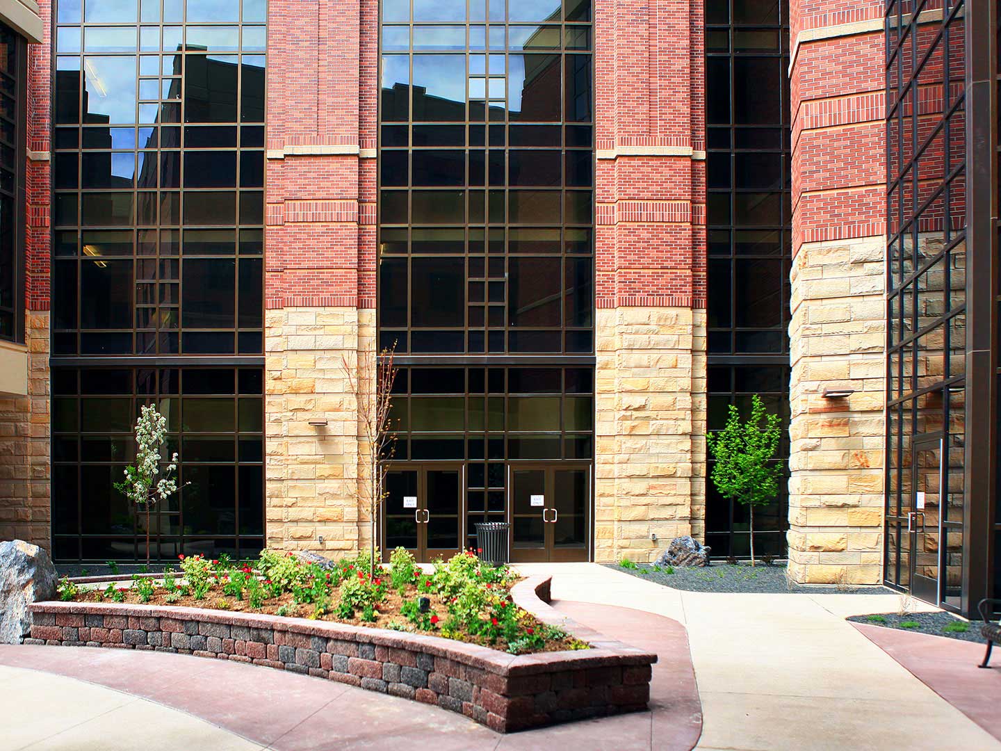

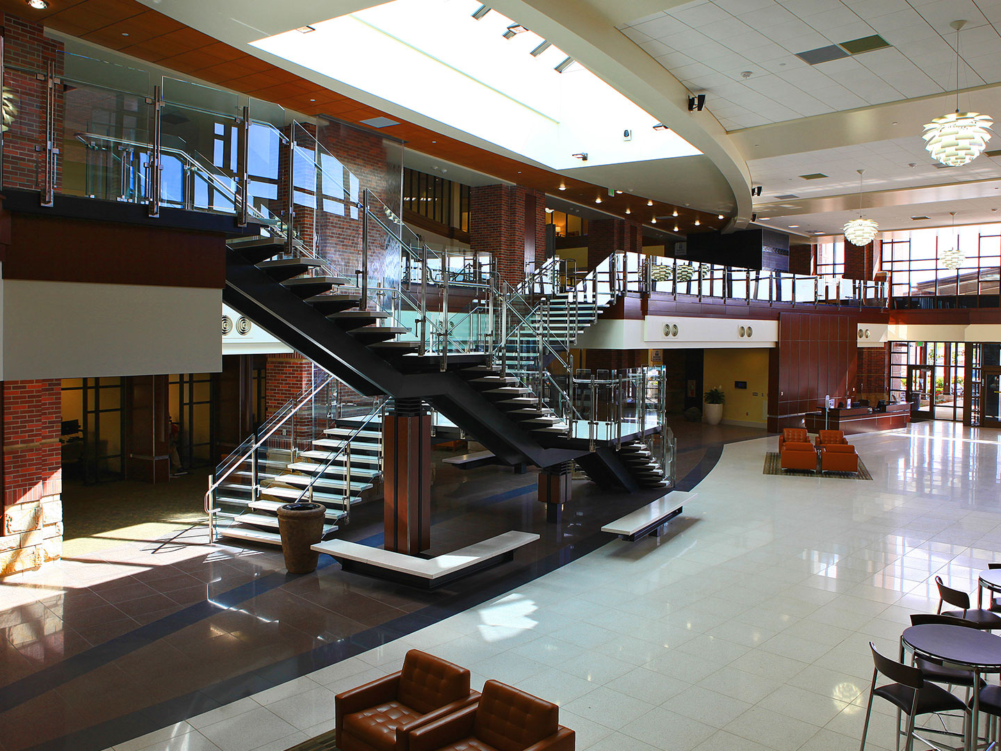



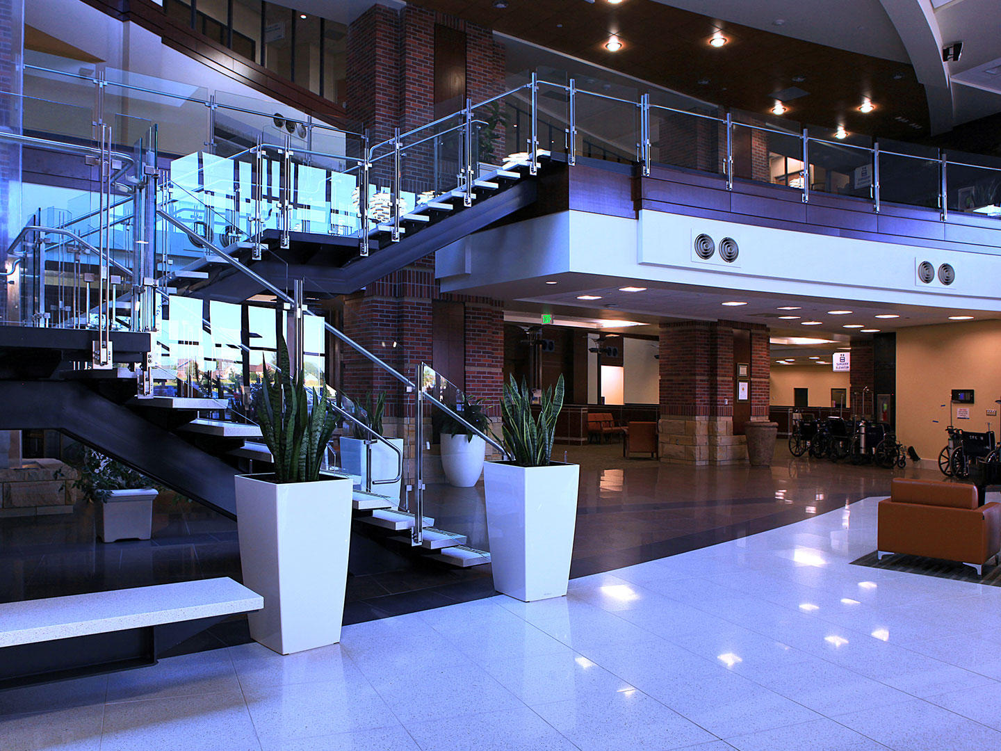


















St. Luke’s Magic Valley
Open in 2011, this state-of-the-art replacement hospital facility is over 700,000 square feet and includes a 100,000 square foot medical office building. Construction of the initial design package for the campus’ central utility plant began in August of 2007. It was followed by 10 separate and distinct phased construction packages completing the initial 40-acre build-out.
Gary Sorensen, Project Manager; Hummel Architects, Architect of Record.

