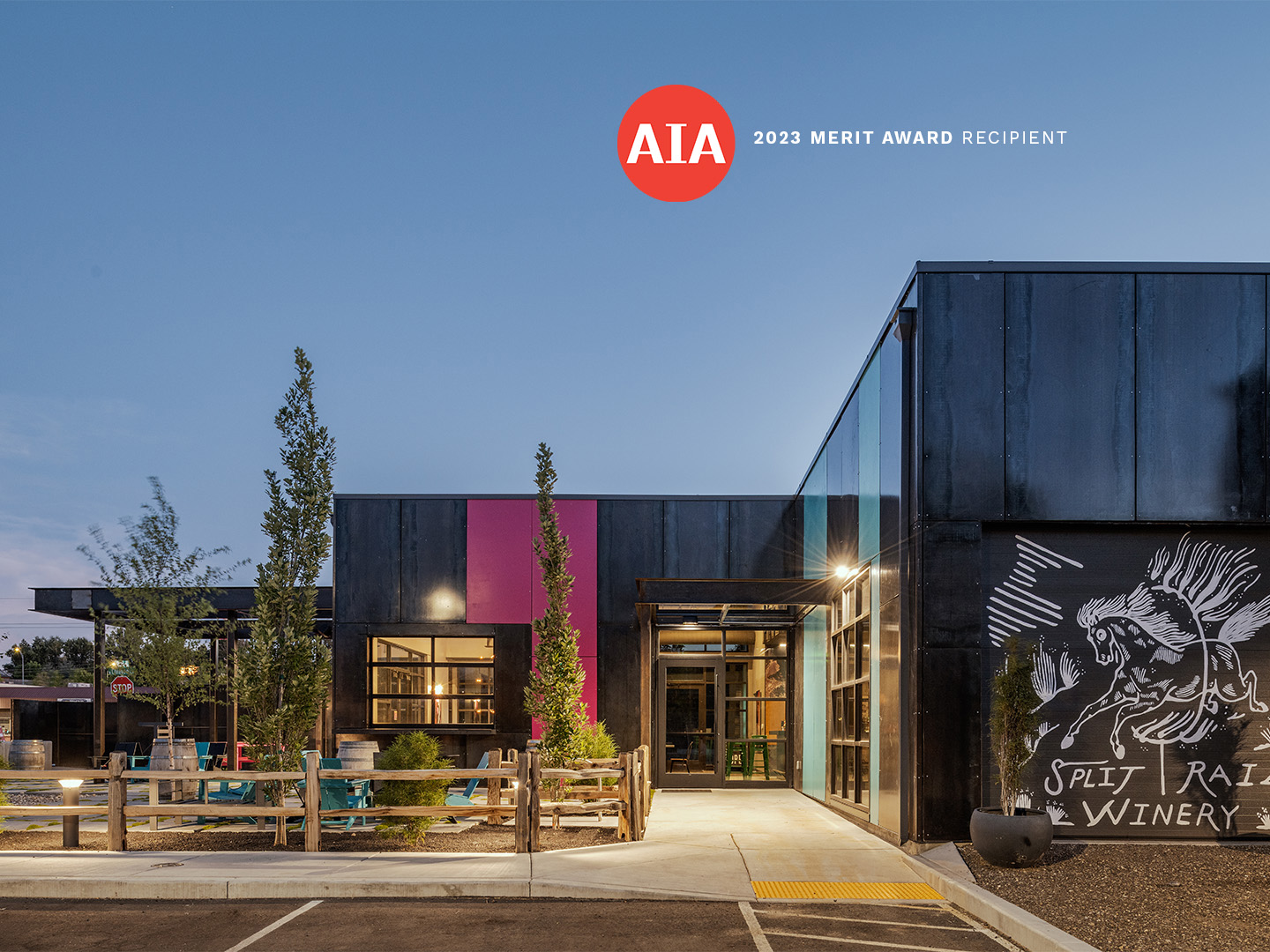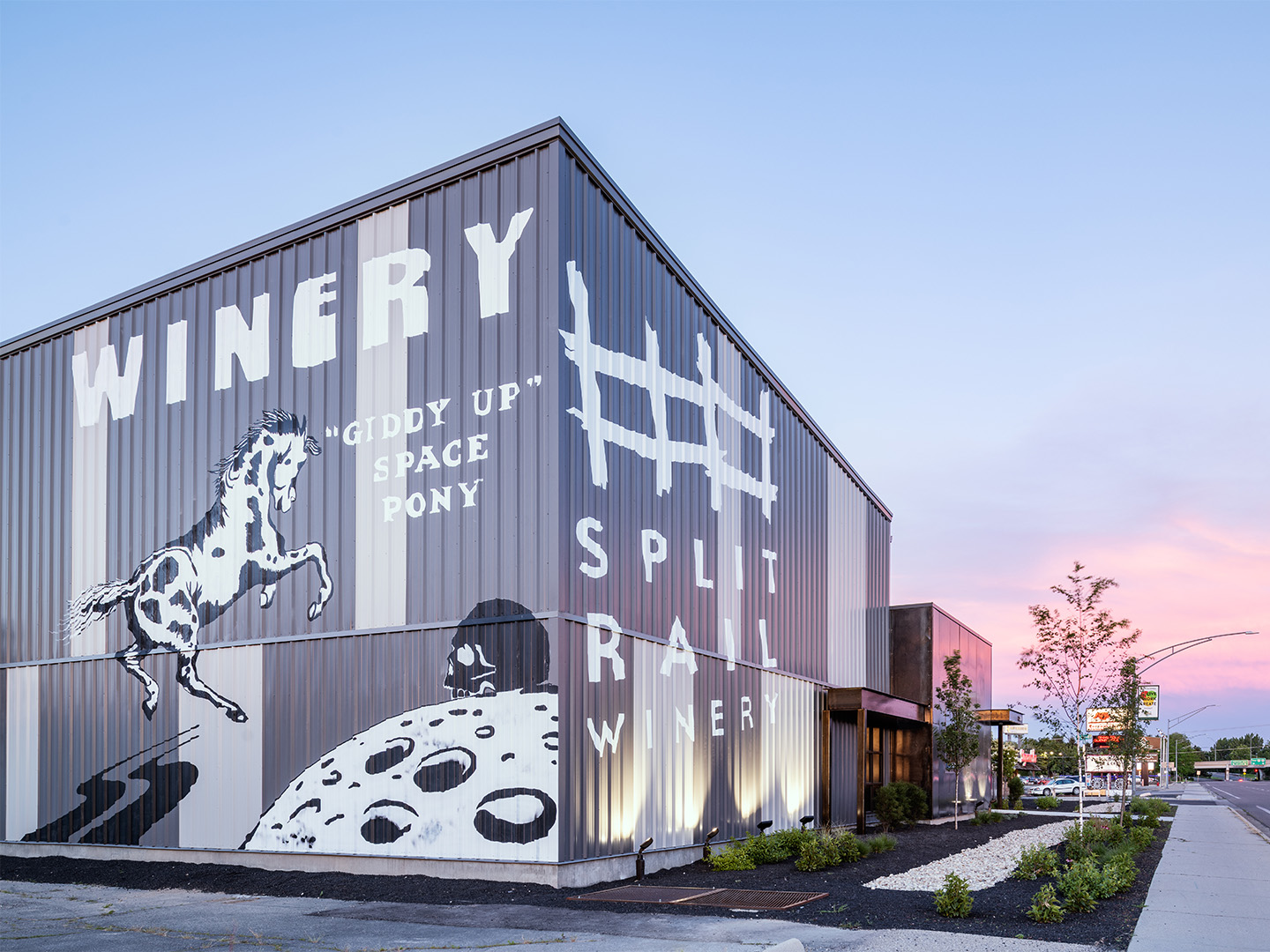

















Split Rail Winery
This project is in collaboration with Garden City’s Split Rail Winery in designing a one-of-a-kind space that is just as vibrant as they are. The project aims to support the winery’s growth and mission to cultivate a vibrant wine culture and support local agriculture.
The western shed roof volume consists of 4,500 sf dedicated to production and bottling as well as house barrel and tank storage equipped with conditioned humidity control. An additional production area is outside under a 600-sf free-standing steel framed roof canopy.
The east volume clad is a variety of bold metal panels that will house 2,700 sf of tasting room & bar, lounge, event space, and retail. A metal canopy extends off the building connecting the tasting room with the adjacent outdoor seating.
Project Status | Completed Spring 2022
Awards | 2023 AIA Idaho Merit Award
Photography | Gabe Border

