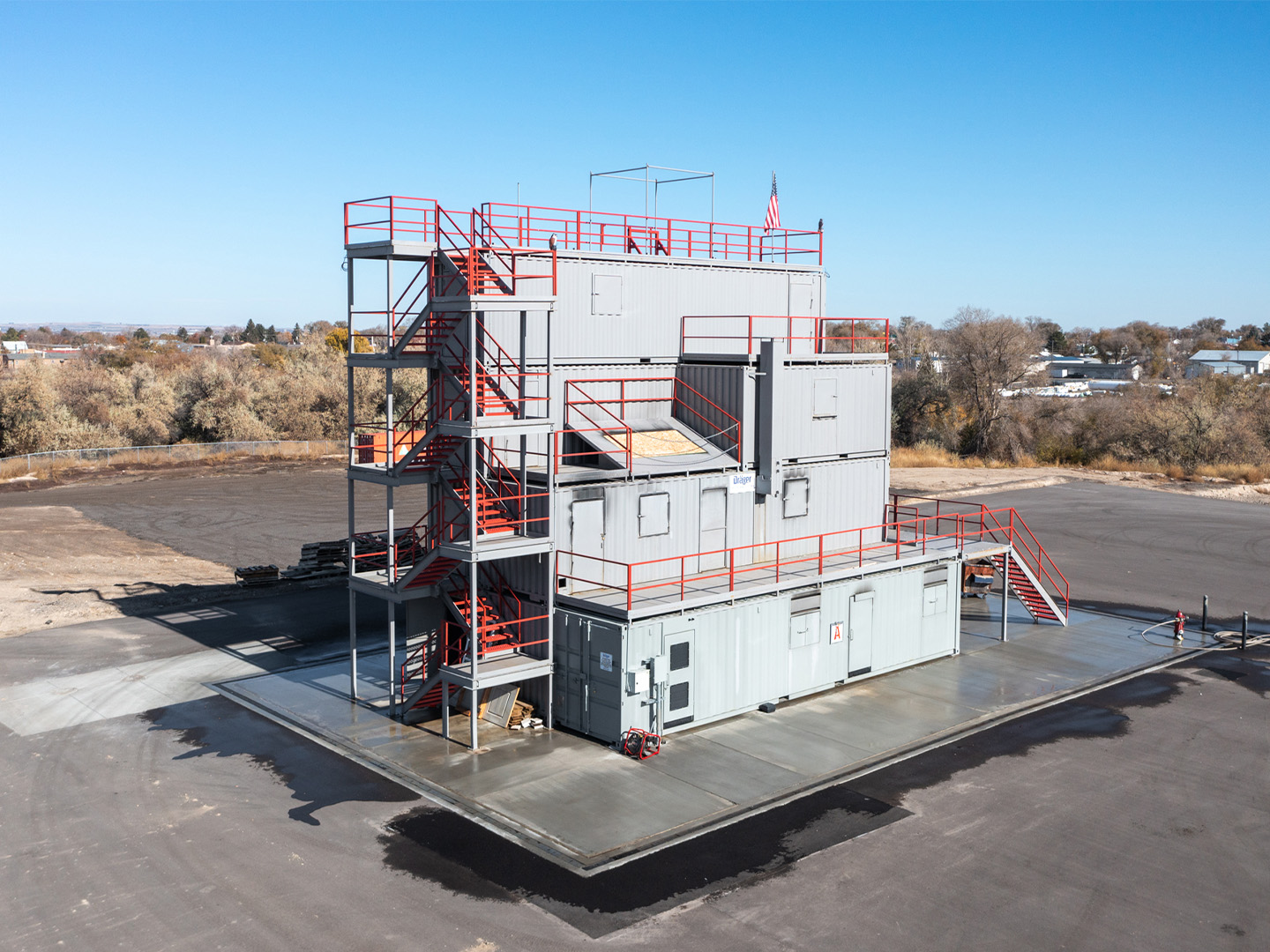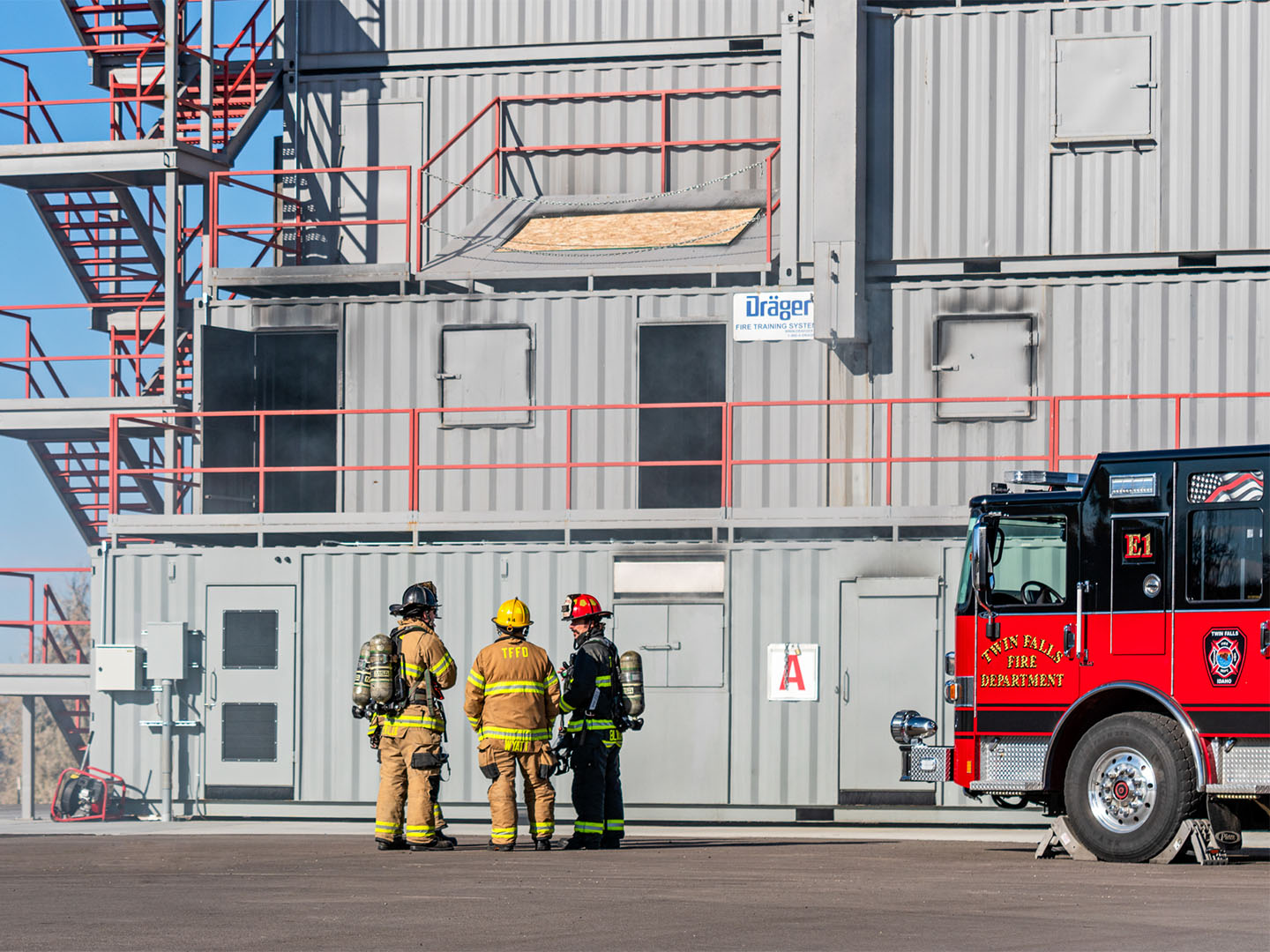















Jim Bieri Regional Fire Training Facility
As part of the department’s strategic master plan, the City of Twin Falls has recognized the importance of prioritizing the creation of a district training facility. This facility will be crucial for training personnel to handle both current and future hazards effectively. The chosen site is strategically positioned to serve as a flexible venue for regional fire and emergency medical services (EMS) departments, college training programs, and various other agencies.
Working in collaboration with Rice Fergus Miller, our design teams partnered with the Twin Falls Fire Department and training committee to pinpoint effective training opportunities and necessary props. The program we developed covers both common and unique hazards, incorporating various props for scenario drills.
Project Status | Training tower completed 2023, phase I of the app bay and classroom structure is set to be completed early 2025.
Photography | Tobin Rogers

