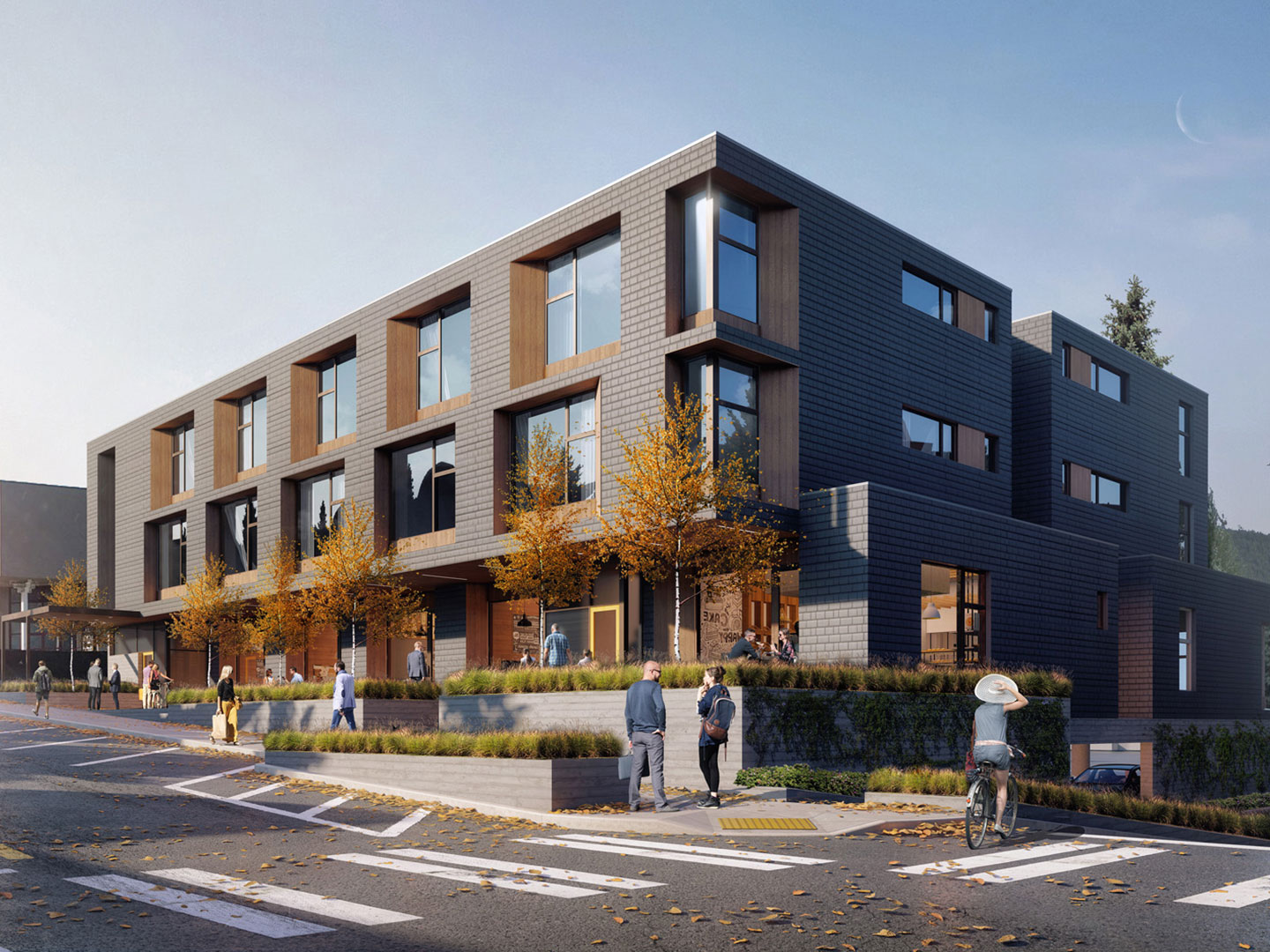







Mountain Town Workforce Housing (Proposed)
This was a proposal to provide much-needed workforce housing in a small mountain town. Pivot North’s concept was to develop a 28-unit mixed-use building above an existing public parking lot. The shifting volumes that create the building form are derived directly from the zoning requirements. Not only is the building mass broken down with this shift, but it provides the opportunity for a front porch public space along Leadville, where small concept retail spaces help to activate the street front. The modular simplicity of the building structure and warmth in facade treatment creates the perfect visual rhythm for this mixed-use development.

