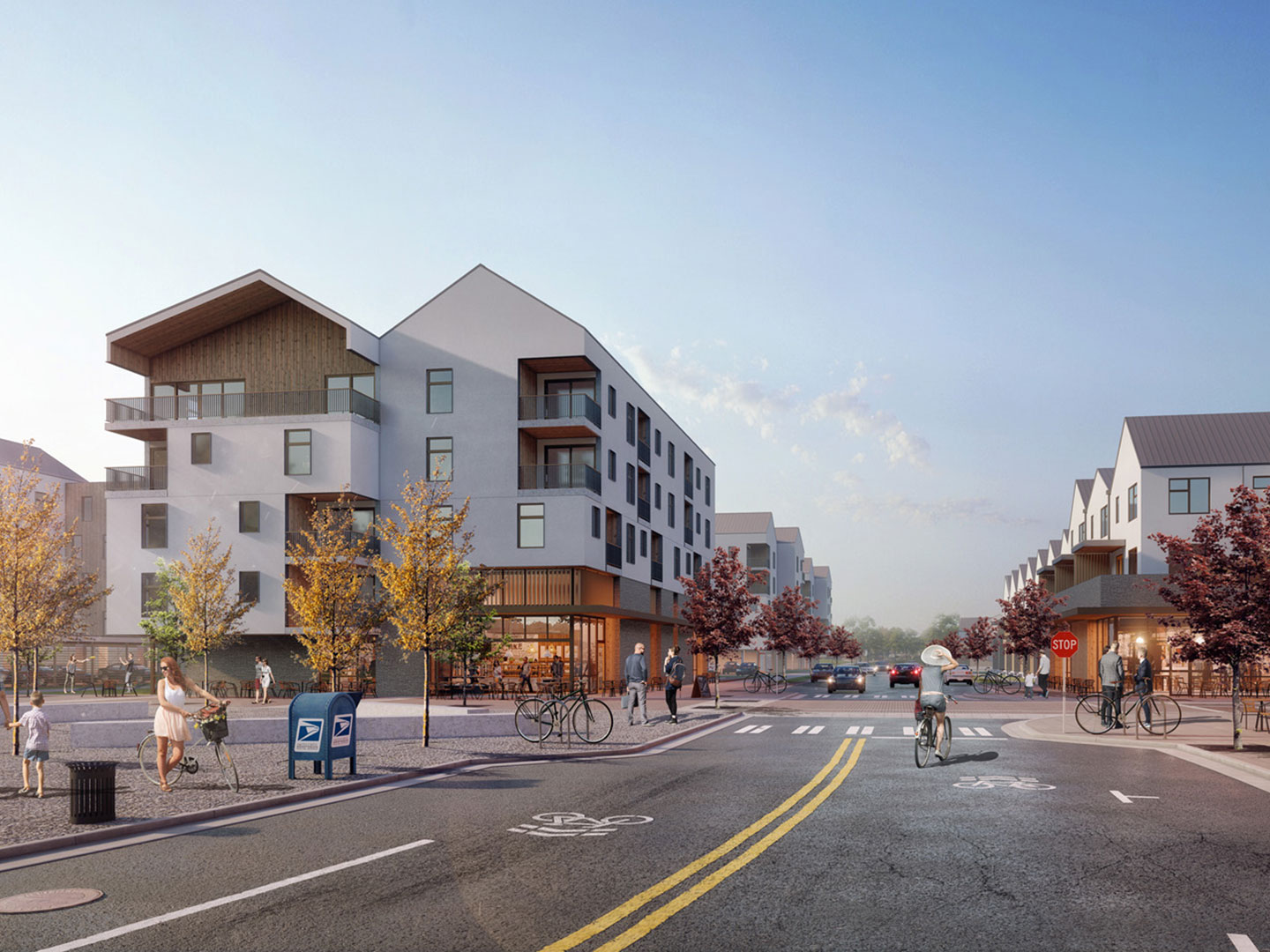













Mixed-Use Community Design Concept
The Pivot North/GGLO design team was selected to develop a 24-acre master plan including 50,000 to 60,000 square feet of commercial office space, 100 two and three-story townhomes, and 235 multi-family apartments centered around a small retail hub opening onto a promenade and one-acre park.
This design boasts a generous amount of open space with parking tucked under and screened by adjacent buildings. The three multi-family buildings sit within garden meadows. All units would have open views to parks, not parking.

