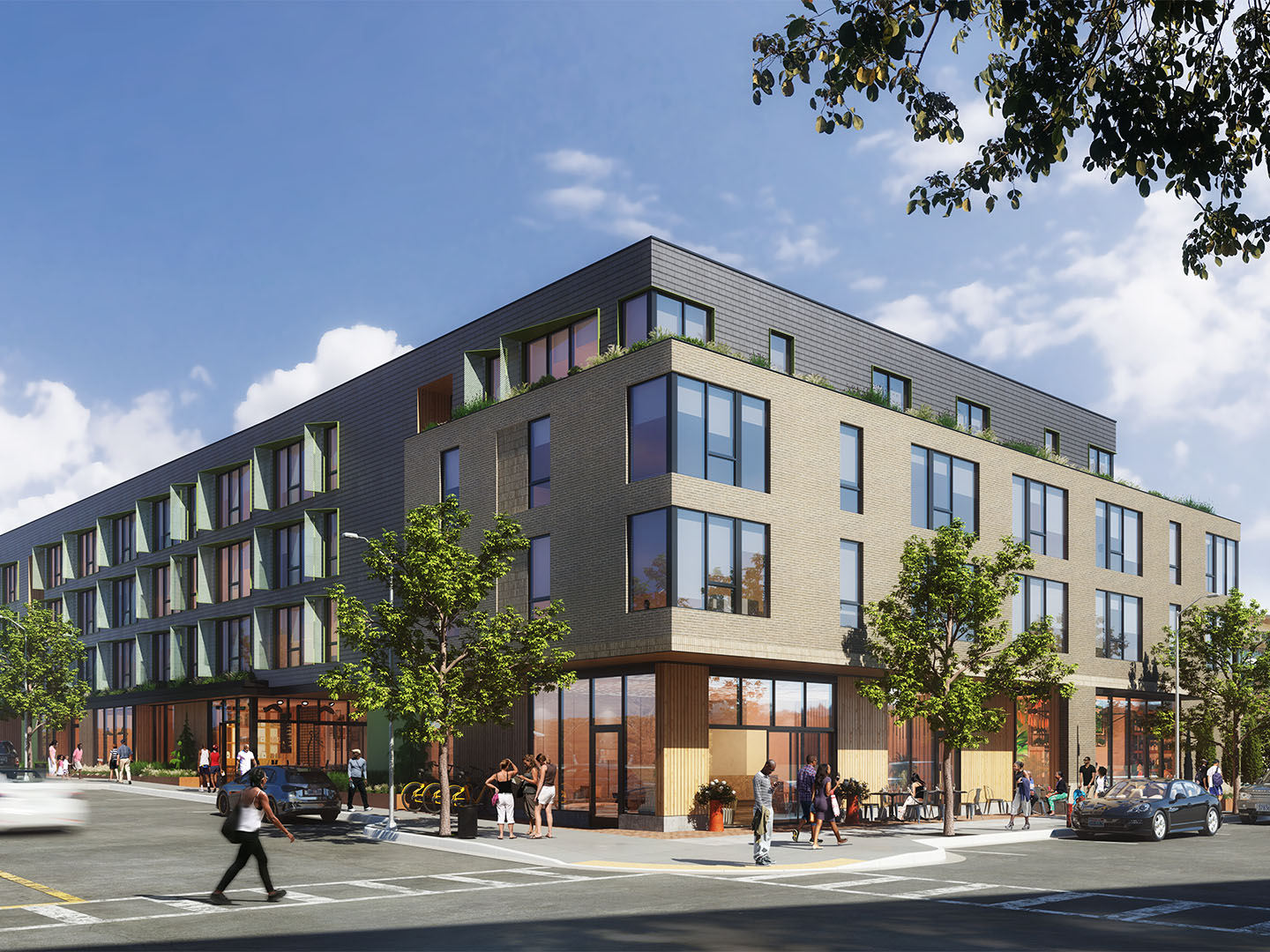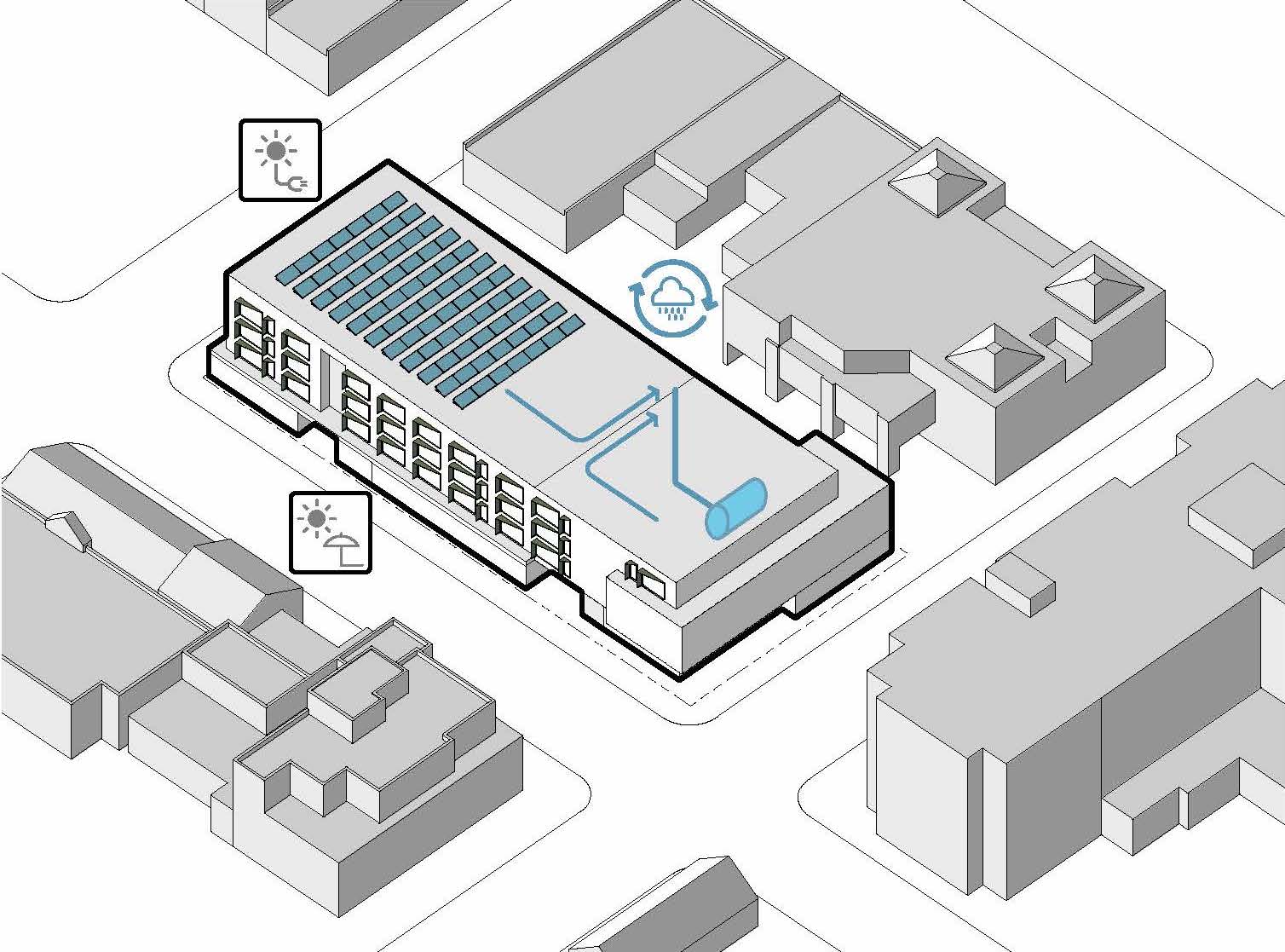













1st & Washington
As part of the Ketchum Urban Renewal Agency’s (KURA) effort to provide more affordable housing and economic development, the 1st & Washington project addresses the community’s needs for affordable housing and activated streets.
The four-story volume consists of street-level retail space, 66 workforce units above, and 44 surface-level tuck-under parking stalls. The proposed design aims to energize the ground floor by lining the parking with a mix of uses. Retail, commercial, and residential amenity functions will activate the street during different times of the day contributing to a vibrant walkable downtown. The retail and amenity spaces are broken up into a variety of scales which provide a flexible range of uses from small-scale offices to retail to restaurants. Punctuating these volumes are openings that provide connections through the building, creating a pedestrian-oriented structure.
The design of the building creatively integrates elegant and durable materials found in the surrounding context of Ketchum. Sustainable elements are woven into the design of the structure including generous fenestration, shading elements, vegetated roofs, solar panels, and rainwater harvesting.

