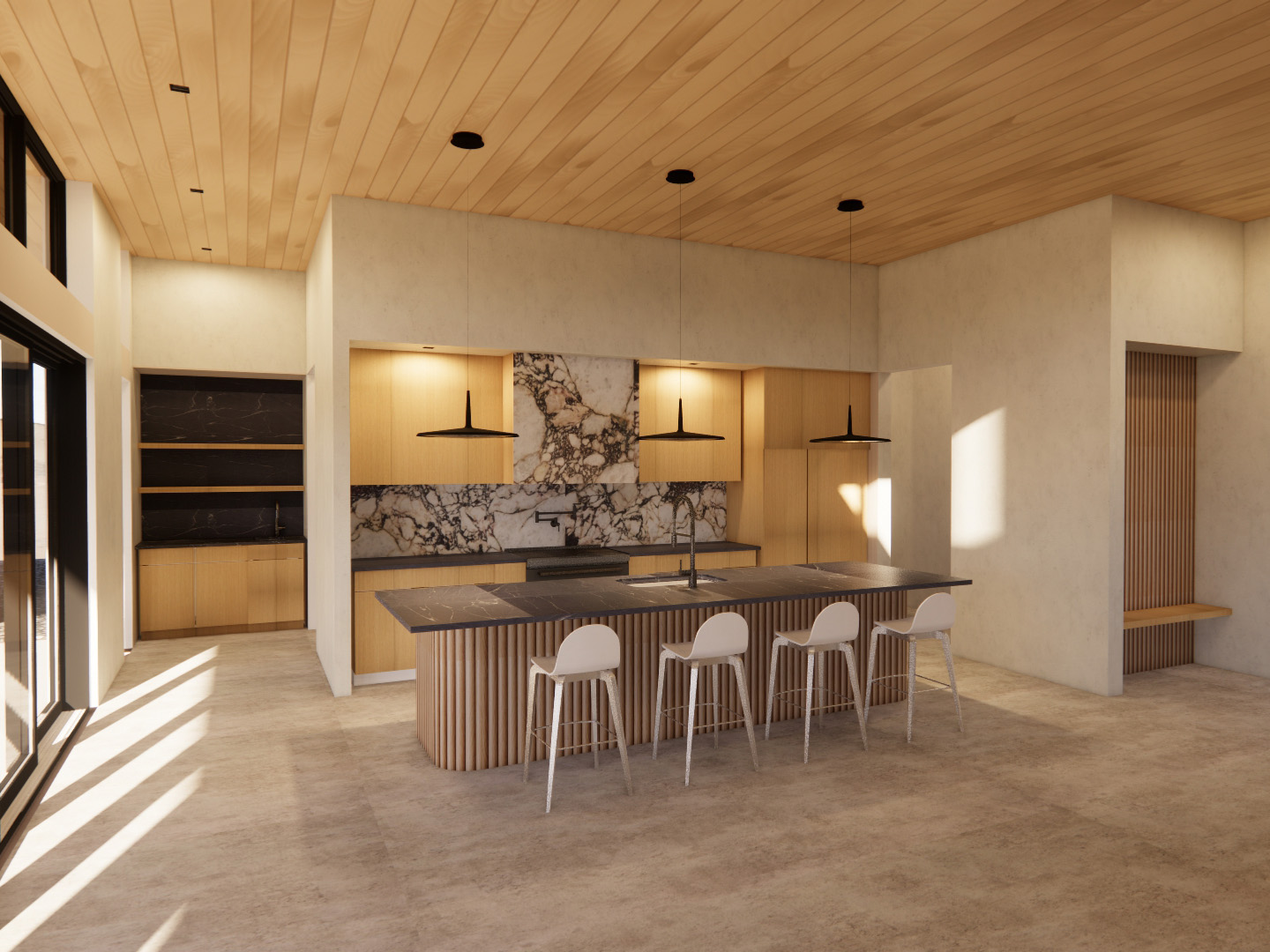


Foothills Residence
This new residence is nestled into the scenic landscaping of the Boise foothills. The home features a sophisticated form and slim roof design to complement the simplicity of the surrounding environment. A terracotta facade paired with a dense stone and softwood contrasts with the rich steel that frames the structure with integrity. Floor-to-ceiling paned glass windows allow for a 360-degree view of the valley and downtown Boise. The modern aesthetic of this custom home is paralleled in the interior pallet with the use of fluted wood, natural stone and marble, earthen plaster walls, and modern fixtures. The design includes finish, lighting, and plumbing selections and 3D renderings.
The 8,244 SF, multi-level home is equipped with an underground 3-car garage, 2 outdoor pools with private patios, a 2-bedroom hacienda, a private drive, and 4 acres of pasture with a donkey paddock.
Project Status | Anticipated 2024

