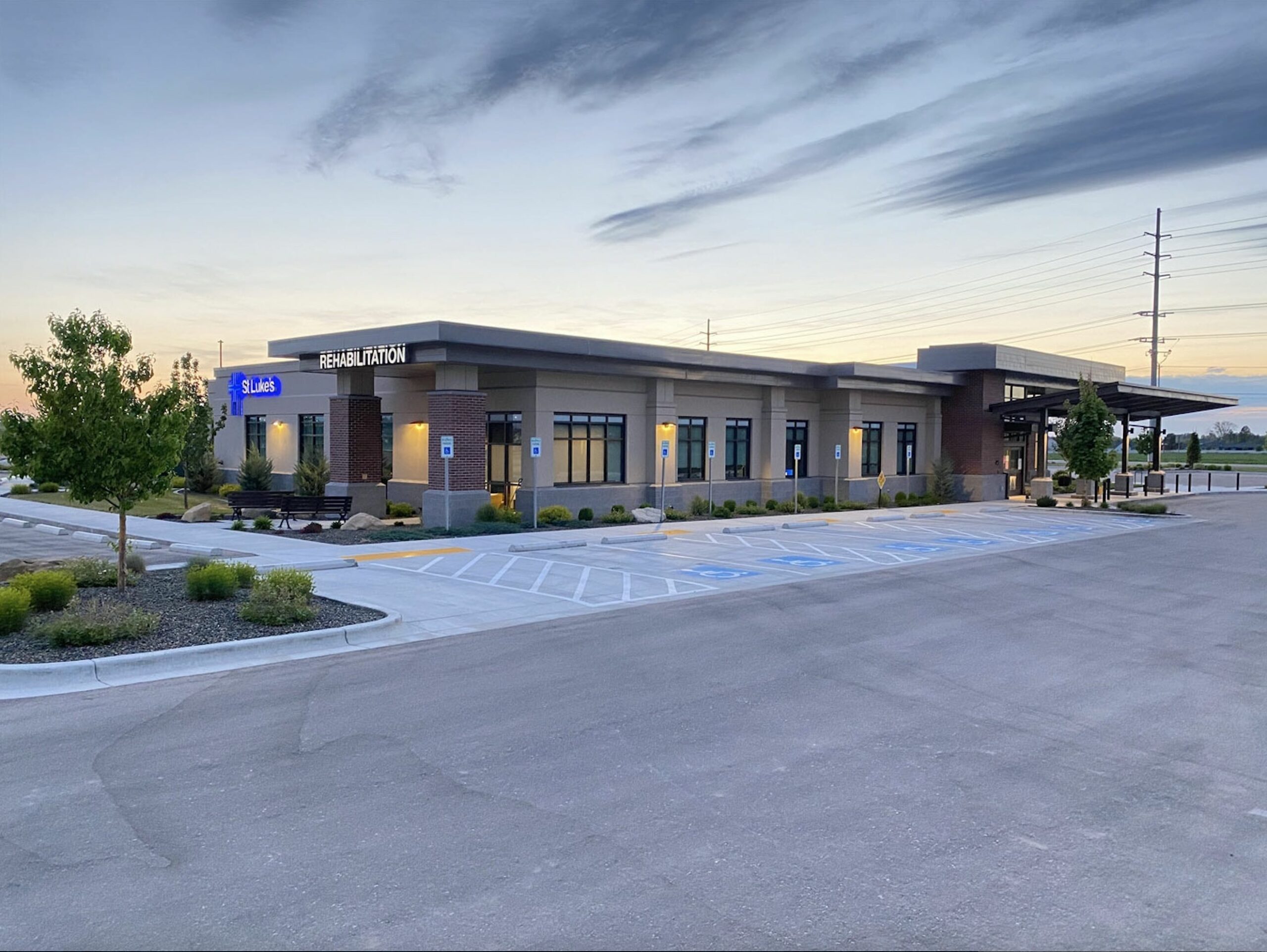









St. Luke’s South Meridian Clinic
Setting the standards for the healthcare system’s prototypical model clinic, St. Luke’s South Meridian Clinic houses clinics for pediatrics, primary care and outpatient rehabilitation. The clinic makes use of separate staff and patient circulation paths and dual entry exam rooms to segregate patient and staff areas allowing the highest degree of patient privacy.
A daylit entry and common waiting area provide a single stop arrival and destination experience for patients and families. Staff core areas are daylit from above using clerestory windows and borrowed light from open provider work areas.
The modular layout allows clinics to flex as volumes dictate for a more efficient use of space.
Gary Sorensen, Principal in Charge. Hummel Architects, Architect of Record.

