
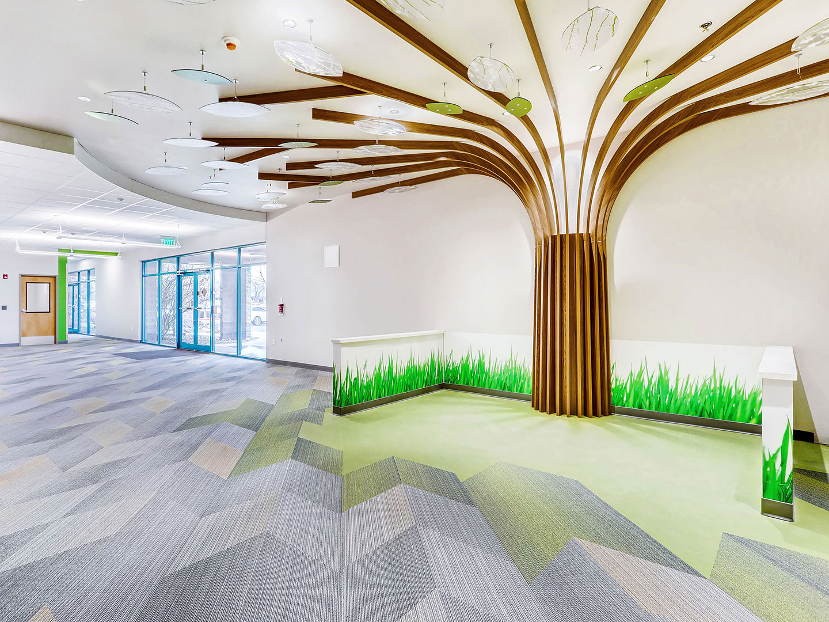

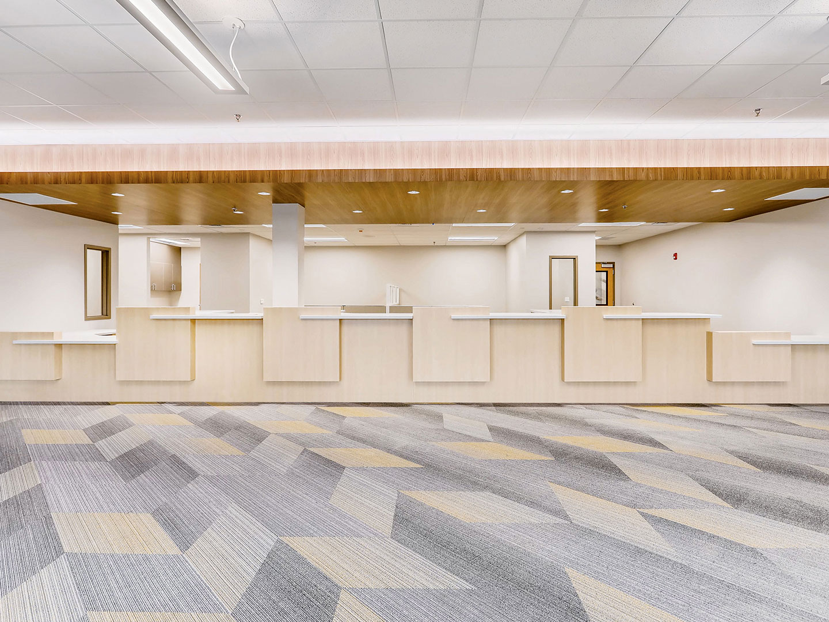
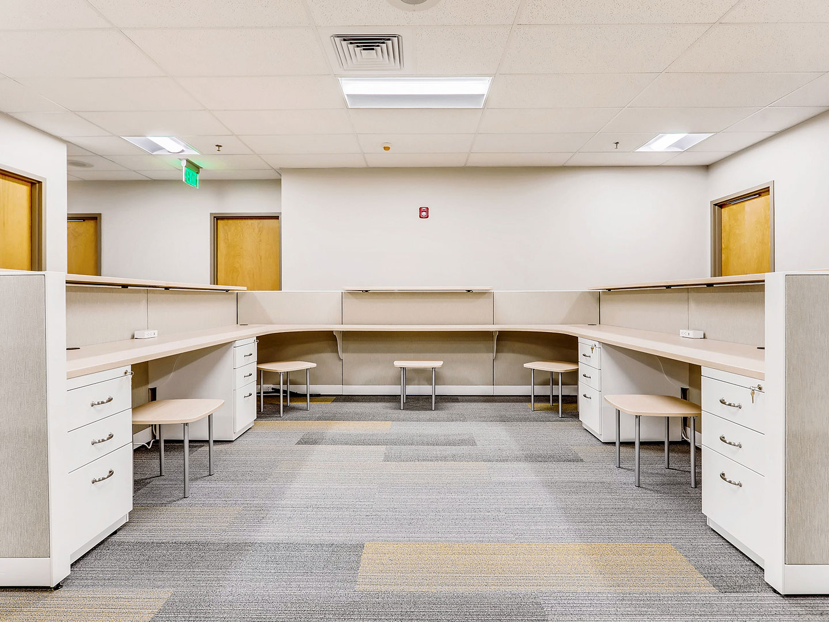
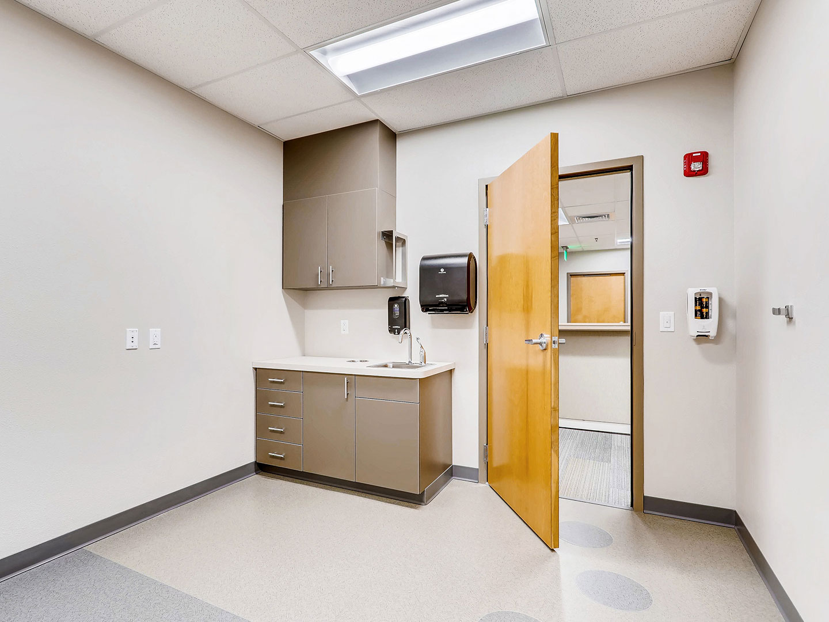
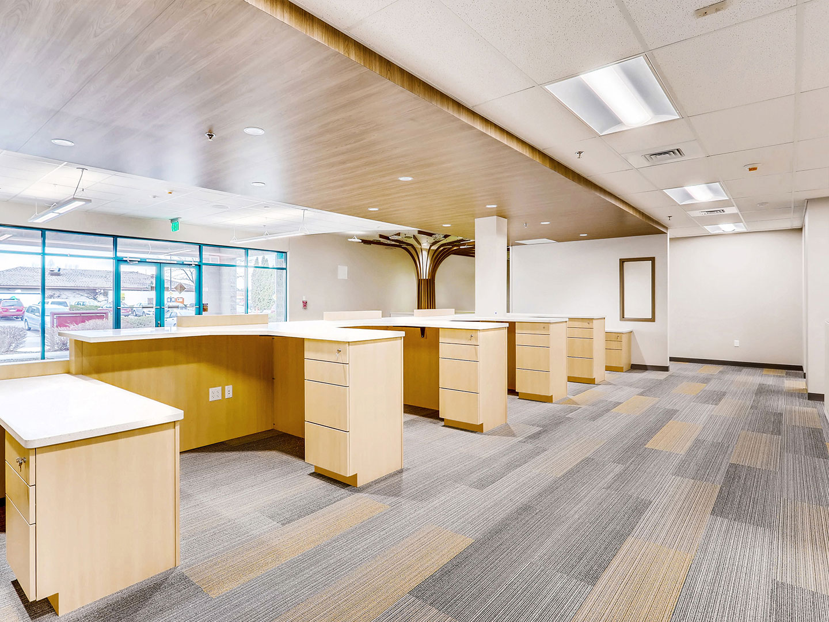
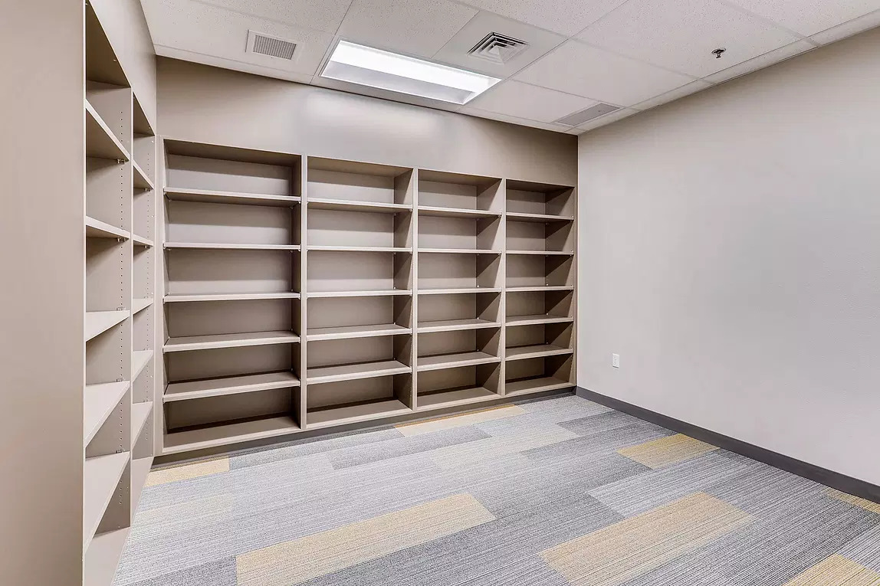
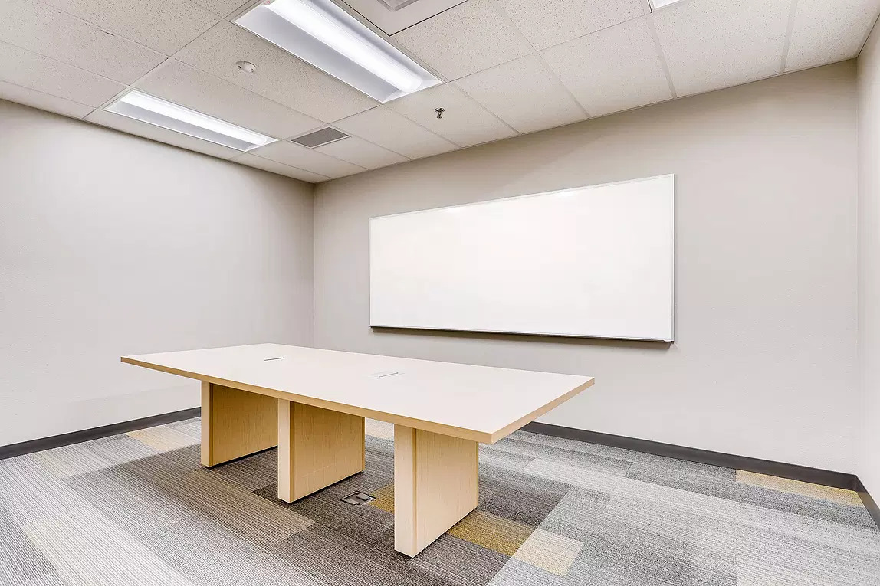









Central District Health
After 25 years of use, the Central District Health Department’s Boise office needed updating. The original building design reflected a silo approach to delivering client care which was in contrast to the current vision of the agency. The design team was tasked with reprogramming the facility to align with a more integrated client care model bringing all divisions under Preventive Health Services together.
The resultant design includes renovation of 24,000 square feet, including clinic, office and community resource space.
Project Status | Completed 2019
Photography | HC Company

