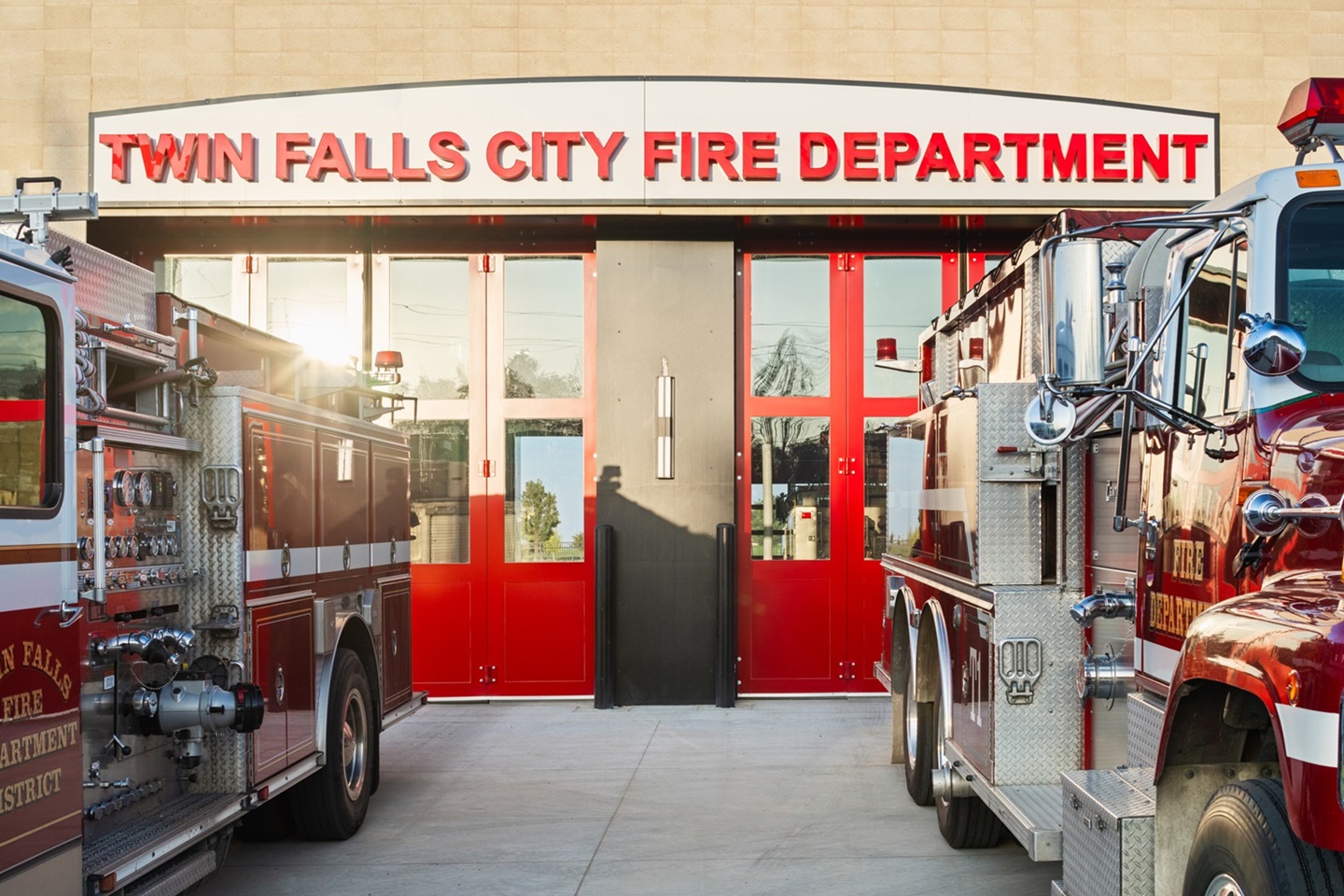



















Twin Falls Fire Station 3
Pivot North Architecture and Rice Fergus Miller have teamed up with the Twin Falls Fire Department to develop a master plan for five fire station projects, which encompass urban, rural, and airport rescue and firefighting (ARFF) sites. Services include programming, master planning, design, and construction.
With construction completed in the summer of 2024, Fire Station #3 is designed to decrease response times, increase safety, and allow the department to house all apparatus. The station is 9,951 sf., featuring two double deep apparatus bays, five sleep rooms, typical support spaces, a Battalion Chief sleep room, restroom, and office.
To acknowledge the history of the Twin Falls City Fire Department, the station’s exterior signage pays a special tribute to one of the community’s original fire stations dating back to the 1970’s.

