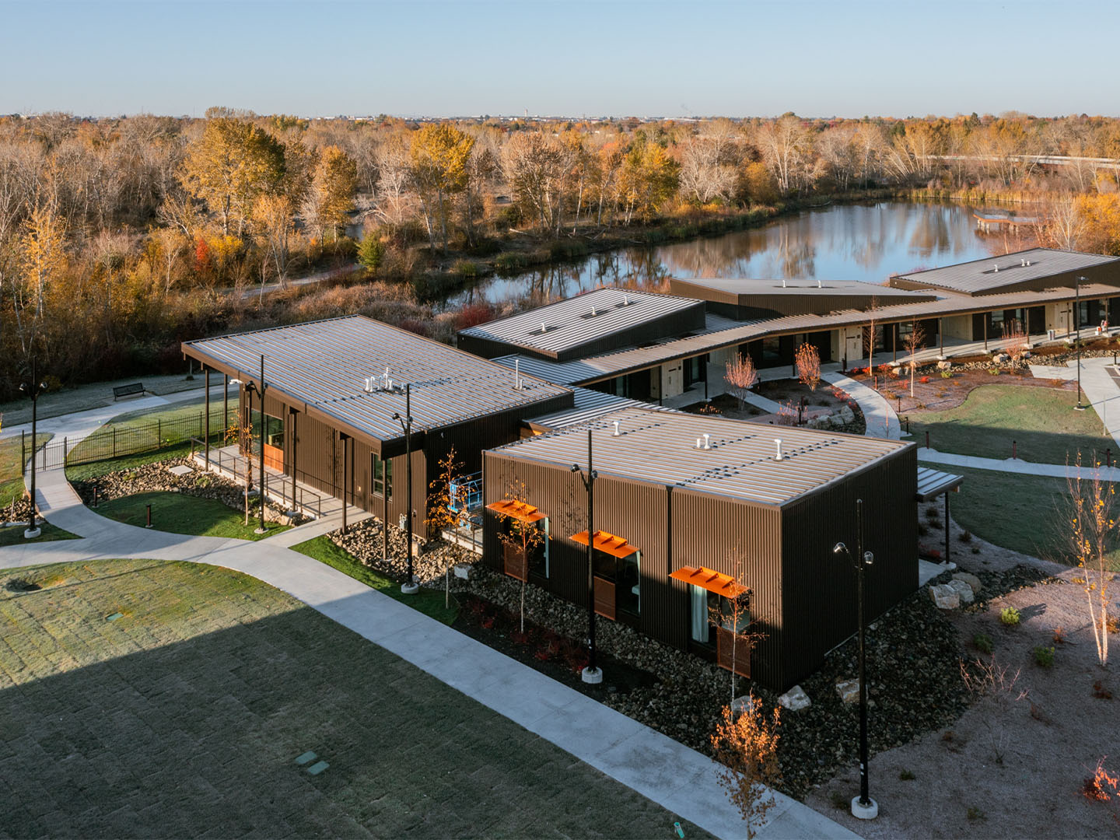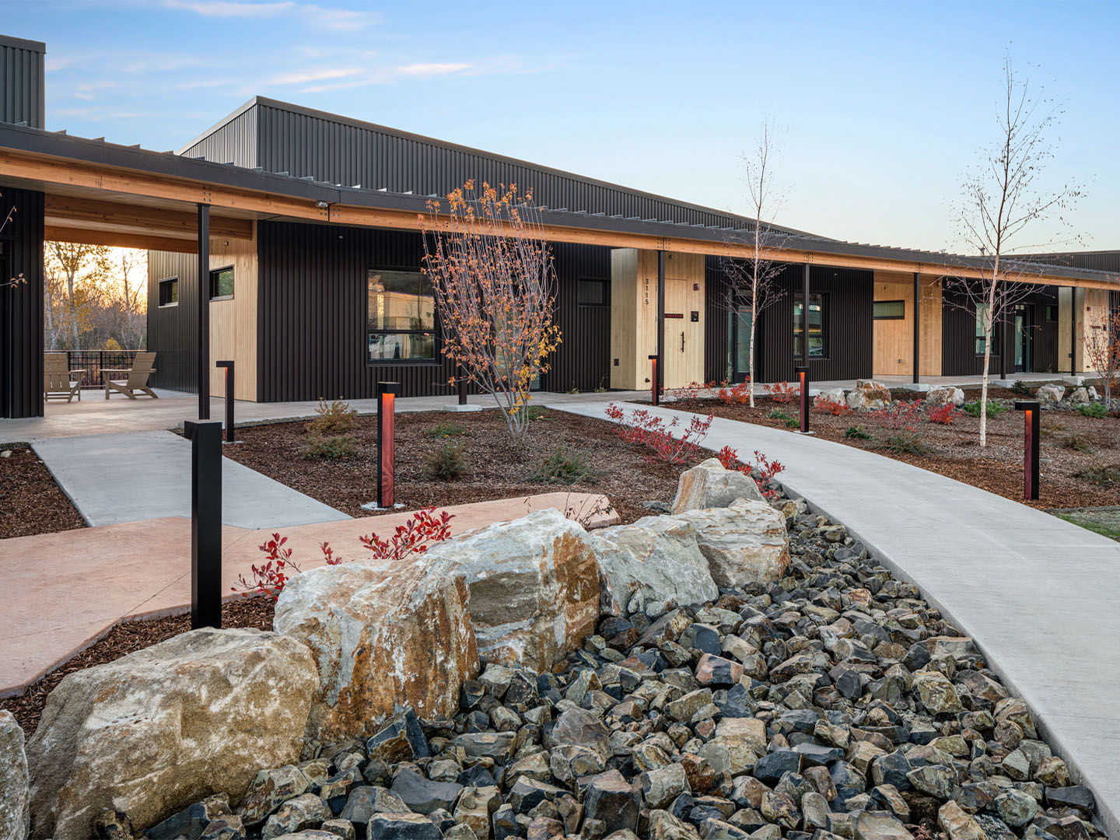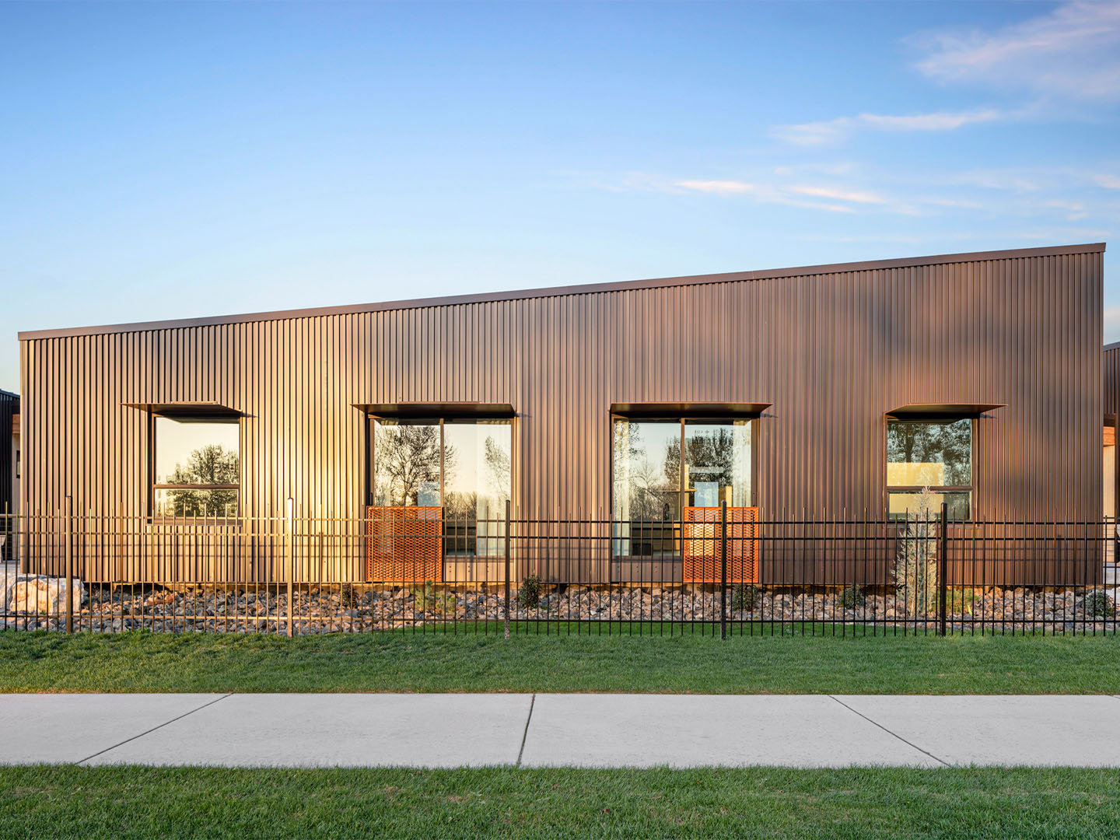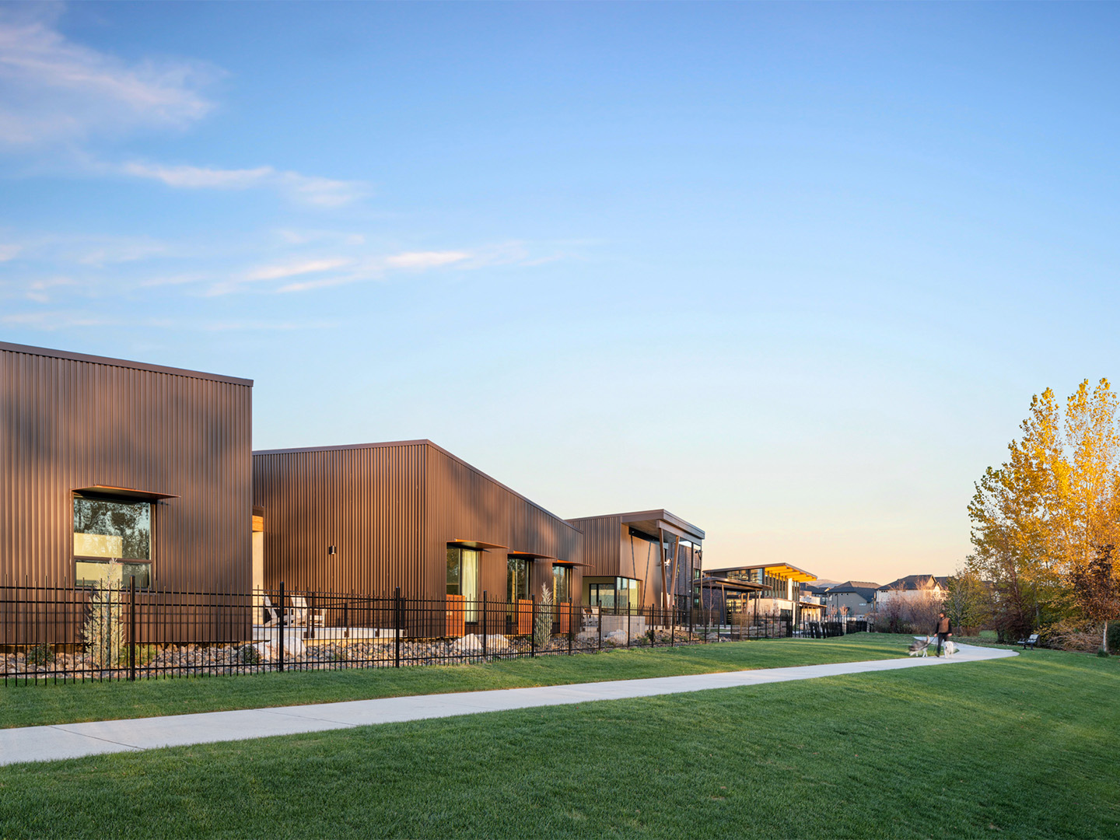

























The Idaho Outdoor Fieldhouse – Housing
Multi-Family | 9,690 SF | 10 Units | Boise, ID
The Idaho Outdoor Fieldhouse is a 6.8-acre campus on Boise’s Greenbelt combining training, wellness, and housing to support adaptive athletes, veterans, and their families. Designed as a restorative environment, the campus includes a multi-purpose athletics facility, a hyperbaric wellness center, and accessible housing—all connected by outdoor gathering spaces and adaptive trail challenges that encourage movement and connection to nature.
Within this larger mission, the housing provides a supportive home base for residents of all abilities. The 9,690-square-foot development includes ten single- and double-bedroom units and a Commons building that anchors residential life. Double units feature operable partitions that allow two suites to merge into four-bedroom configurations for families or groups.
A key design challenge was meeting the diverse needs of users—including wheelchair mobility, prosthetics, and sensory impairments. Through interviews with adaptive athletes, the team gained insights that informed design details exceeding accessibility guidelines: adjustable kitchen work surfaces, flush flooring transitions, movable furnishings, and integrated power and lighting for multiple bed configurations.
The Commons building fosters community through a large kitchen and shared patio overlooking the river and green space. Warm wood tones, stone-look flooring, and buff-colored tiles echo Boise’s foothills, reflecting the facility’s mission to empower those who never stop—to heal, gather, and thrive together.
Project Status | Completed November 2023
Awards
2025 AIA Idaho Citation Award
2024 BOMA IDAHO Excellence Awards – Innovation and Creative Collaboration
2024 BOMA Idaho Excellence Awards – Sustainable Landscaping
2024 IIDA Northern Pacific INaward – INmulti-family
2024 Idaho Business Review – Project of the Year
2024 ENR Mountain States Sports/Entertainment Award of Merit
Photography | Tobin Rogers

