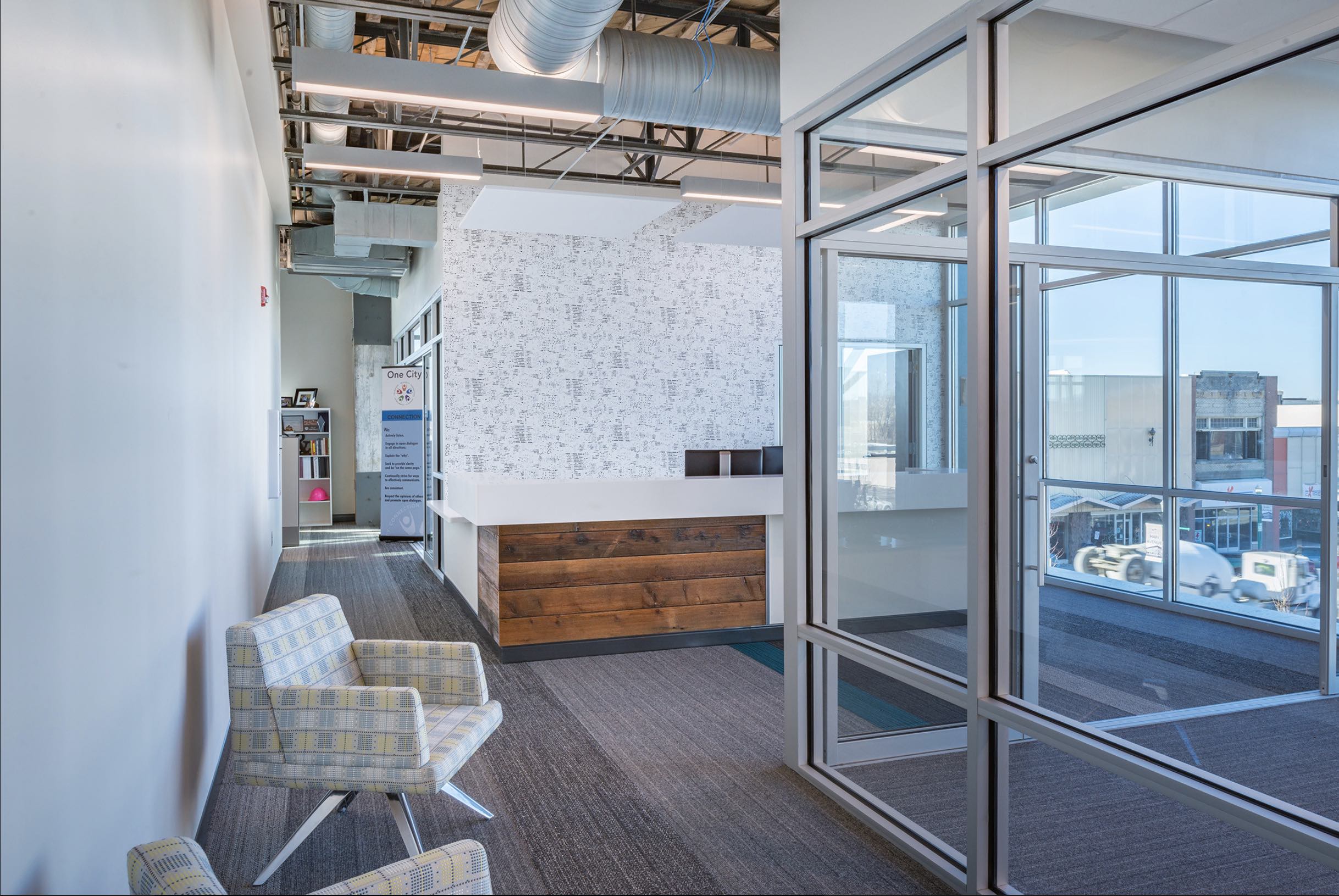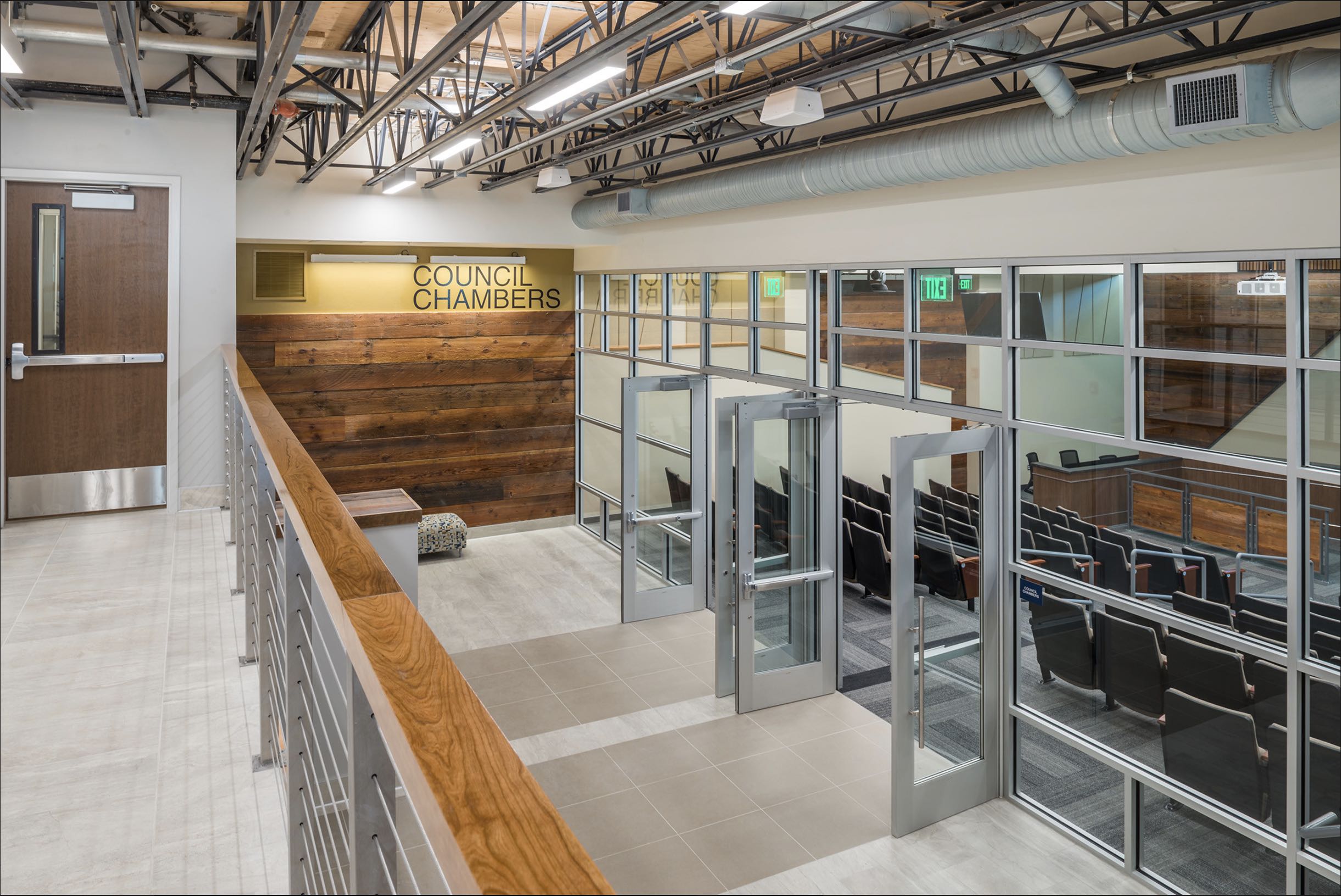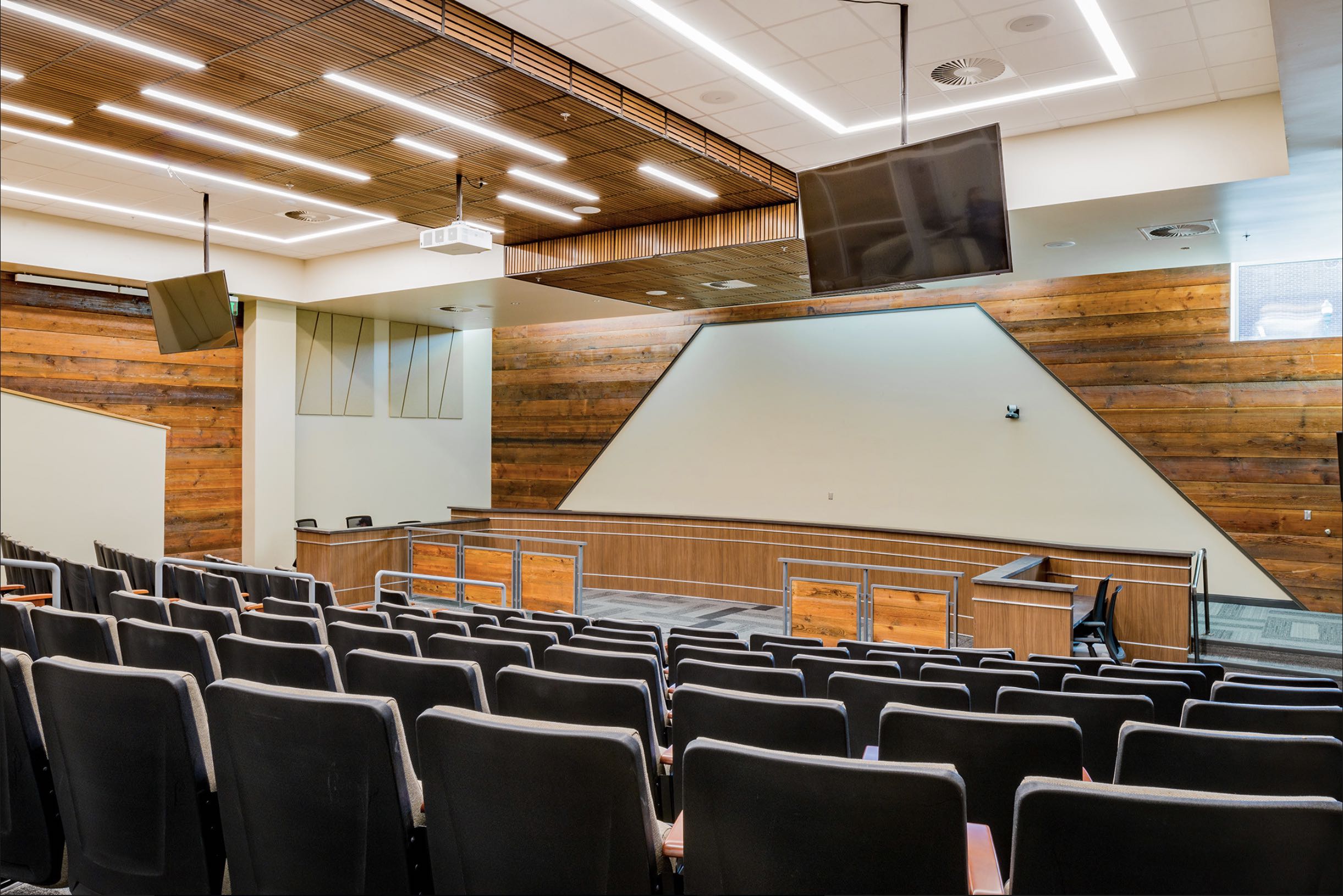











Twin Falls City Hall
We designed a space for the leaders and decision-makers of Twin Falls, Idaho to work and shape the future of this growing city. With the intention of creating a modern, engaging and comfortable environment, we used natural materials that are authentic to the natural Idaho setting.
Part of the City of Twin Falls Downtown Revitalization Project, the new city hall is an adaptive reuse of a 1940’s retail building, challenging the city and the design team to consolidate existing services, plan for growth, and make the design flexible enough to adapt as the needs of the community change. Notable solutions include an open plan with flexible furniture, exposed systems, an existing concrete structure, and the use of reclaimed wood from the original construction.
Opened in the fall of 2017, the LEED-certified 46,000 square foot new city hall boasts 20 percent vacant space for growth and includes space for the council chambers, utility billing, planning and zoning department, engineering department, building department, finance department, human resources department, information systems, and administration.
Clint Sievers, Project Manager; Hummel Architects, Architect of Record.

