
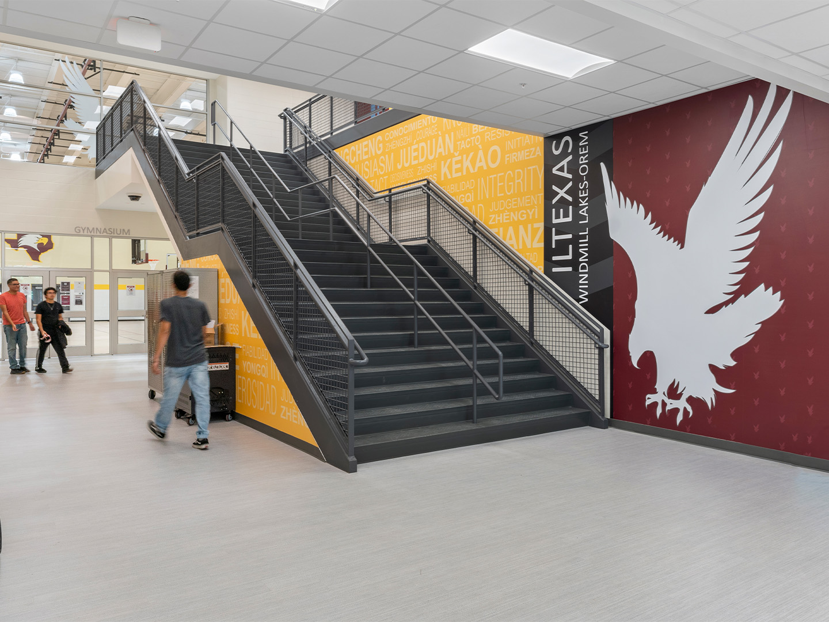
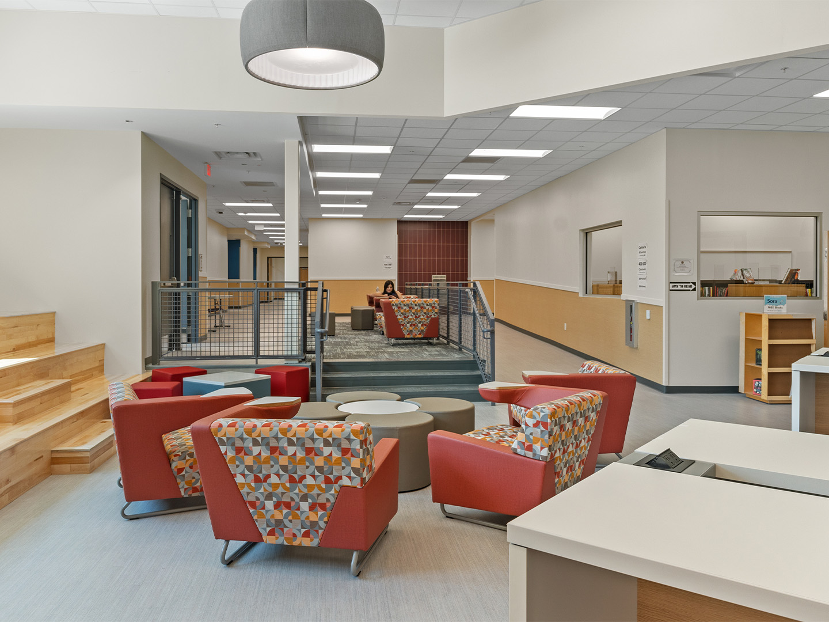
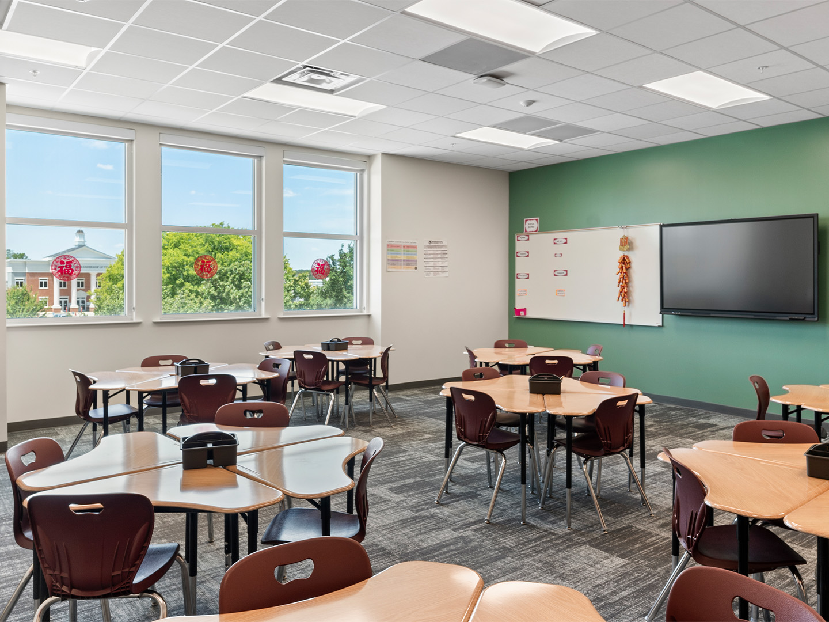
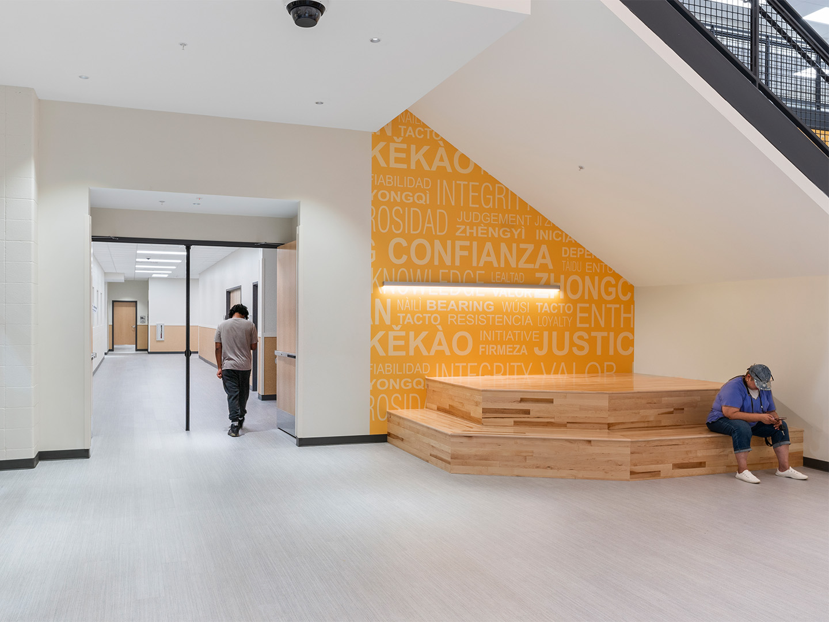
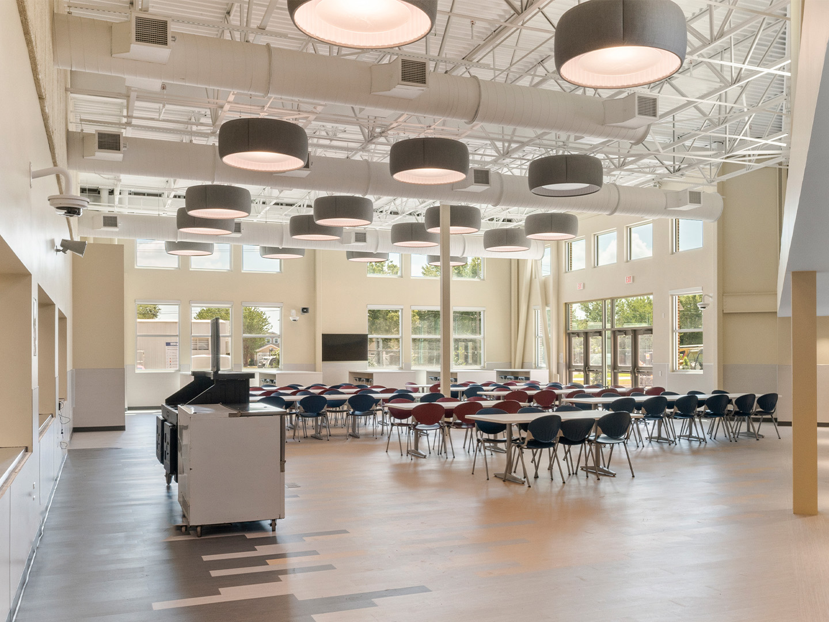
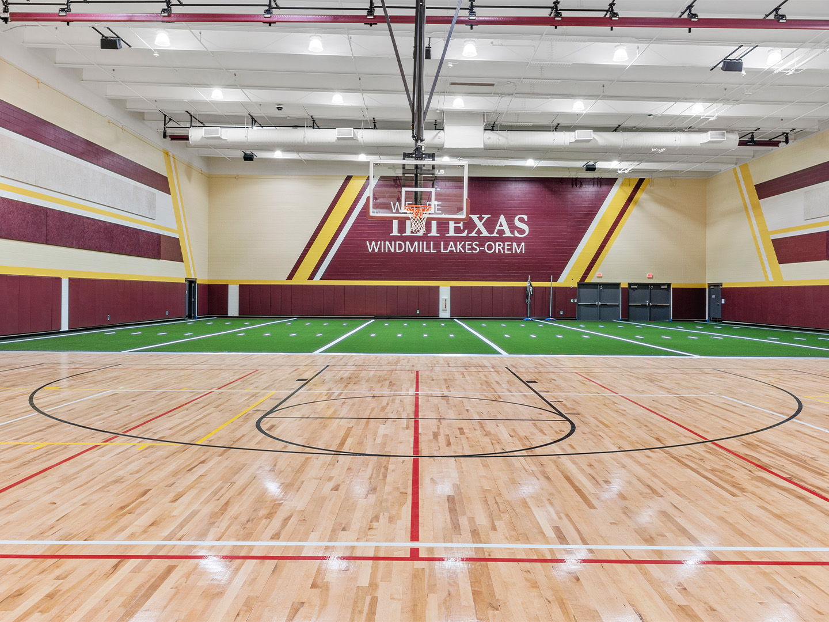
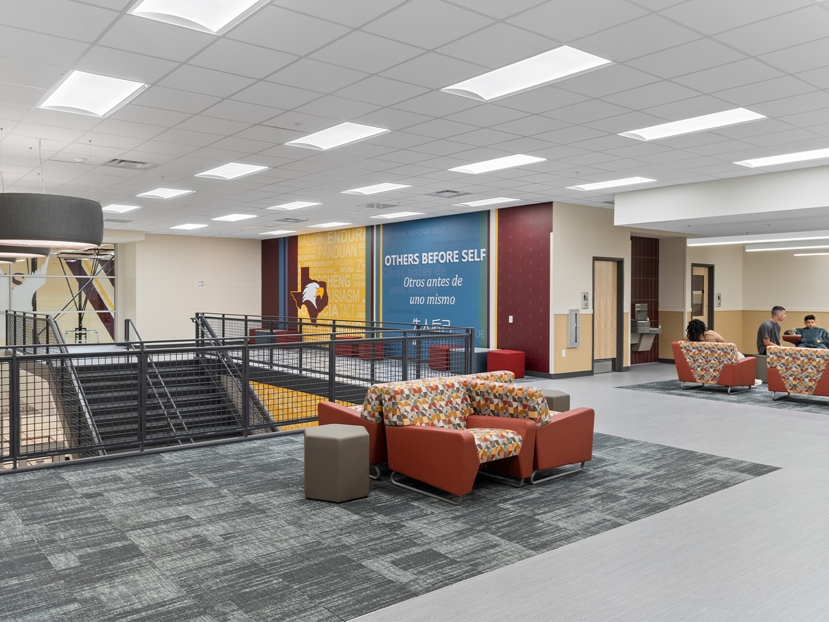








International Leadership of Texas Windmill Lakes-Orem High School
The ILTexas Windmill Lakes-Orem High School is a multi-phase conversion of an existing church campus into a new high school. The project’s scope includes the construction of a new two-story building and the renovation of an existing building to house the new JROTC facility. The new building includes classrooms, a gym, athletic training field, weight training room, locker rooms, a cafeteria, and kitchen, and administrative offices.
The interiors of the new high school implement the new interior finish and signage standards developed by Pivot North for ILTexas. In addition, custom graphics that reinforce the school’s branding were implemented in wallcovering, glass film, and painted graphics. Not only does the freshly updated color palette enhance the student and staff experience, but the common areas added to the design create special places for gathering, studying, or socializing. Coordinating the furniture type, selection, and location with the furniture vendor completes the interiors package for this vibrant and busy high school.
Project Status | Completed 2023
Photography | Key Construction

