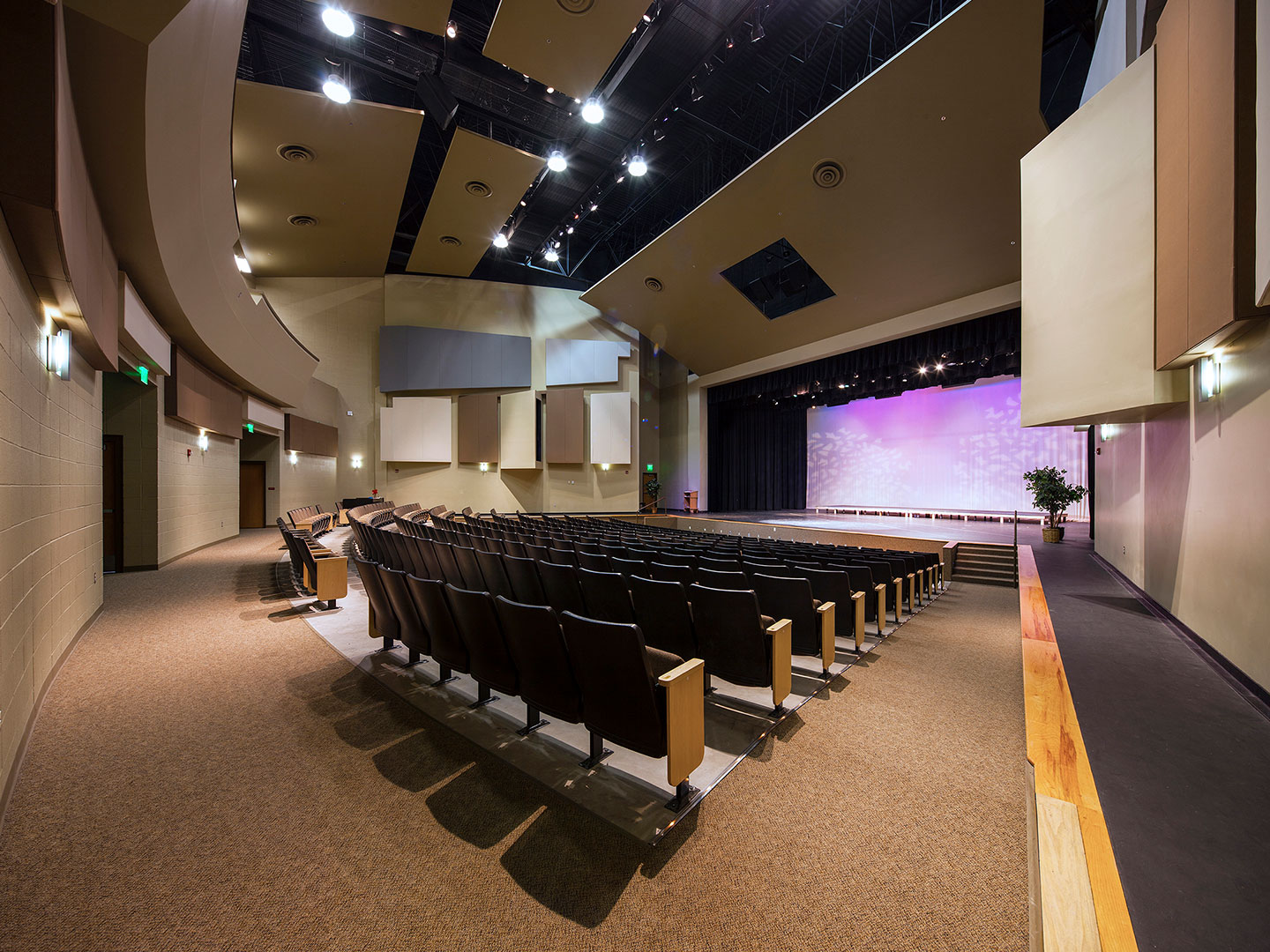















Canyon Ridge High School
Completed in 2009, this two-story, 219,000 square foot high school was designed initially for 1,200 students with the ability to expand to 1,500 students. In addition to general education, program spaces include administration, a media center, an athletic complex, science labs, vocational-technical education, an auditorium, and a social center.
The design strategy revolves around student circulation and natural light. Skylights are frequent throughout the hallways and the gymnasium can operate without artificial light during daytime hours. The classrooms include large north and south-facing windows with shading devices and blinds for control.
In 2014, as part of the master plan, the district expanded CRHS with an additional 19 classrooms, including two biology labs, and two earth science labs.
Clint Sievers, Project Manager; Hummel Architects, Architect of Record.

