

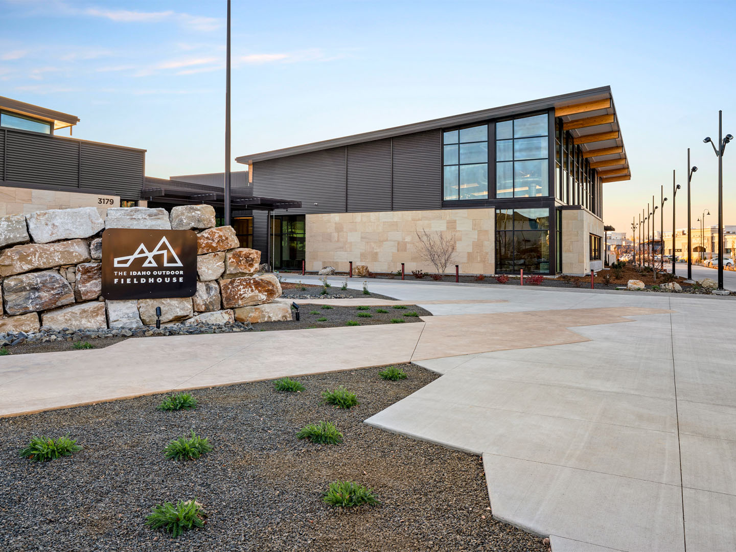



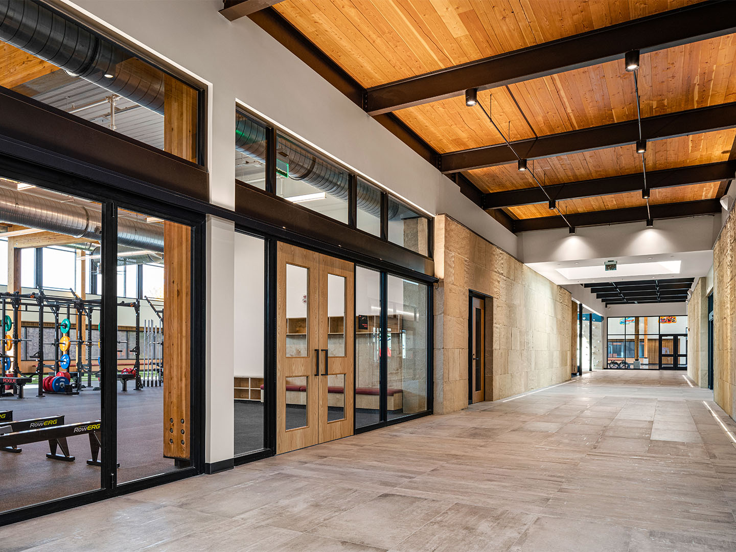



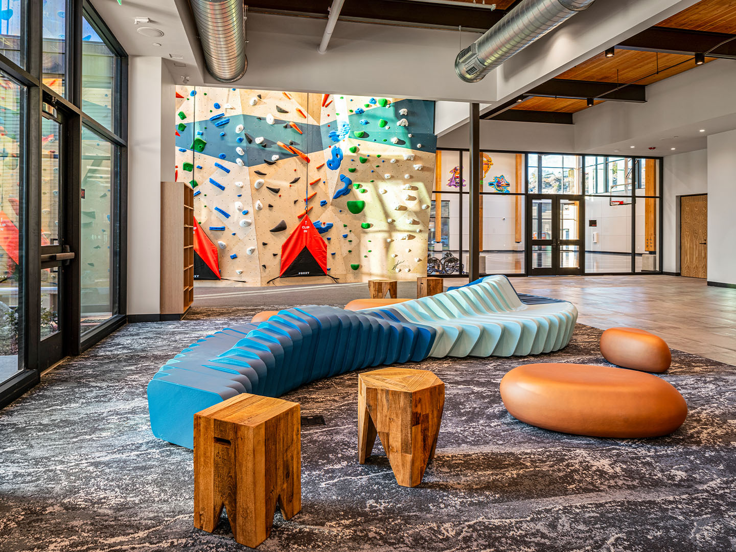


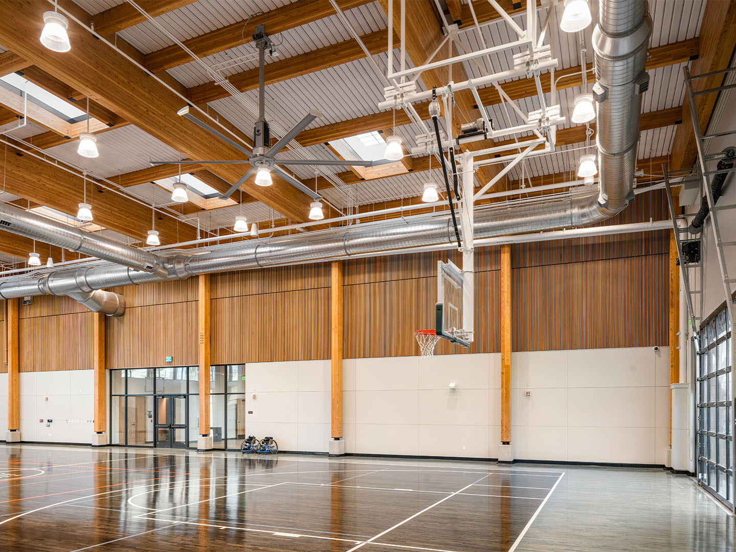
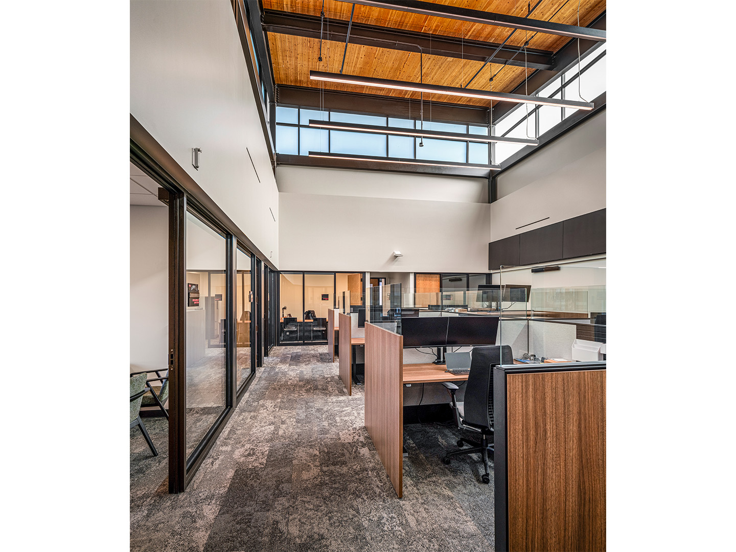

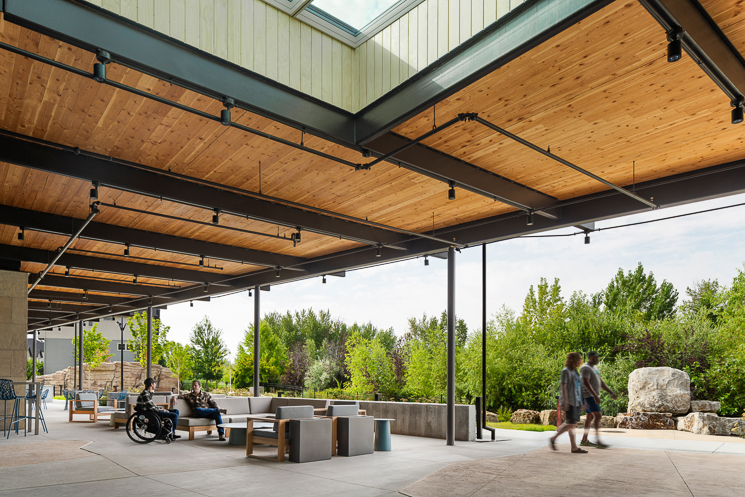

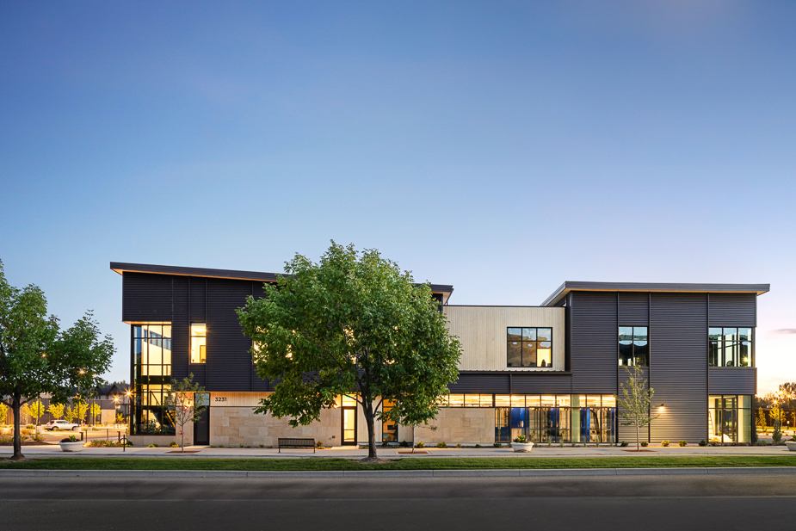
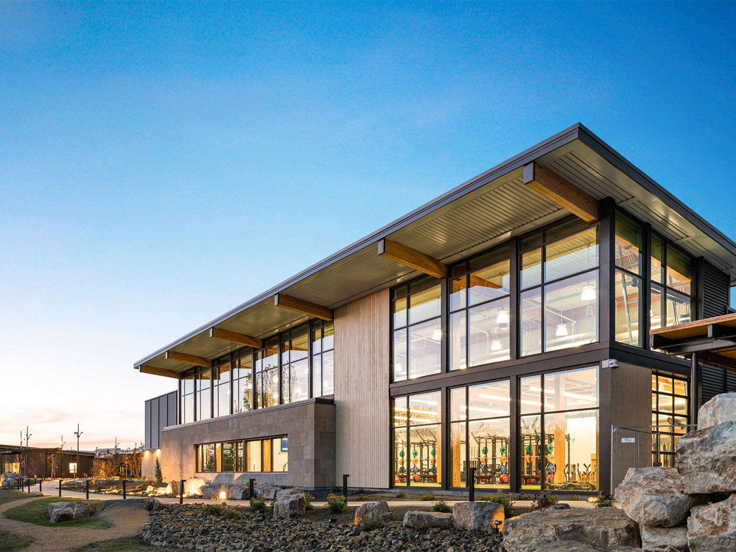
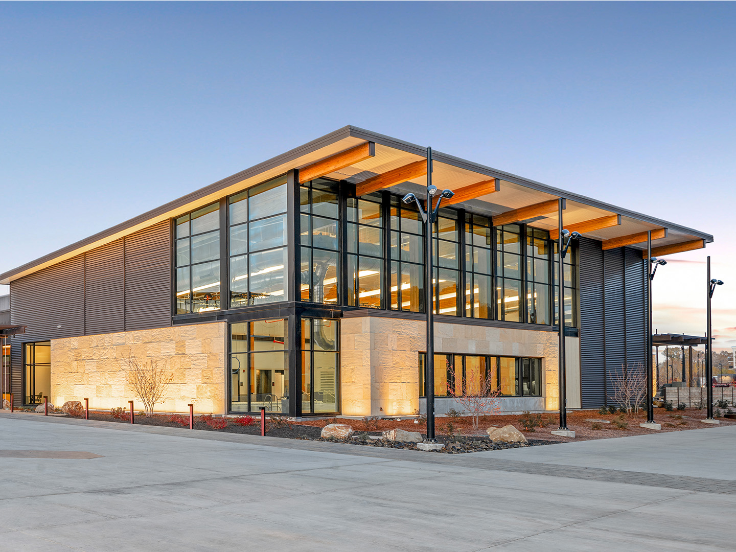





















The Idaho Outdoor Fieldhouse
The Idaho Outdoor Fieldhouse is a one-of-a-kind facility in Boise’s Barber Valley, designed to empower athletes through cutting-edge training and community support. Spanning seven acres, this state-of-the-art campus serves as a premier training facility and service hub for Mission43 and the Challenged Athletes Foundation.
The 46,000-square-foot complex features an indoor aquatic center, a ninja warrior course, an indoor rock climbing wall, an outdoor track, a gymnasium, administrative spaces and offices, a Hyperbaric Oxygen Therapy chamber, and on-site housing. Every amenity exceeds standard accessibility requirements, thoughtfully tailored to meet the specific needs of its members.
Inspired by Idaho’s natural landscape, the design reflects the rugged beauty of its surroundings. The building forms echo the region’s native terrain, reinforcing a strong connection to the outdoors. A bold yet simple material palette embodies the resilience of the athletes who train here. Thoughtfully integrated indoor and outdoor spaces create a seamless experience, fostering camaraderie, strengthening connections, and reinforcing a sense of community among those who call this facility home.
Project Status | Completed Fall 2023
Awards | 2024 BOMA IDAHO Excellence Awards – Innovation and Creative Collaboration
2024 BOMA Idaho Excellence Awards – Sustainable Landscaping
2024 IIDA Northern Pacific INaward – INmulti-family
2024 Idaho Business Review – Project of the Year
2024 ENR Mountain States Sports/Entertainment Award of Merit
Photography | Tobin Rogers

